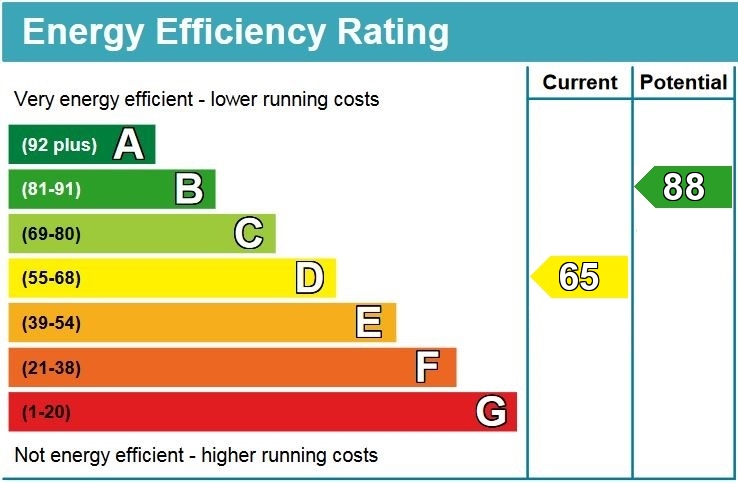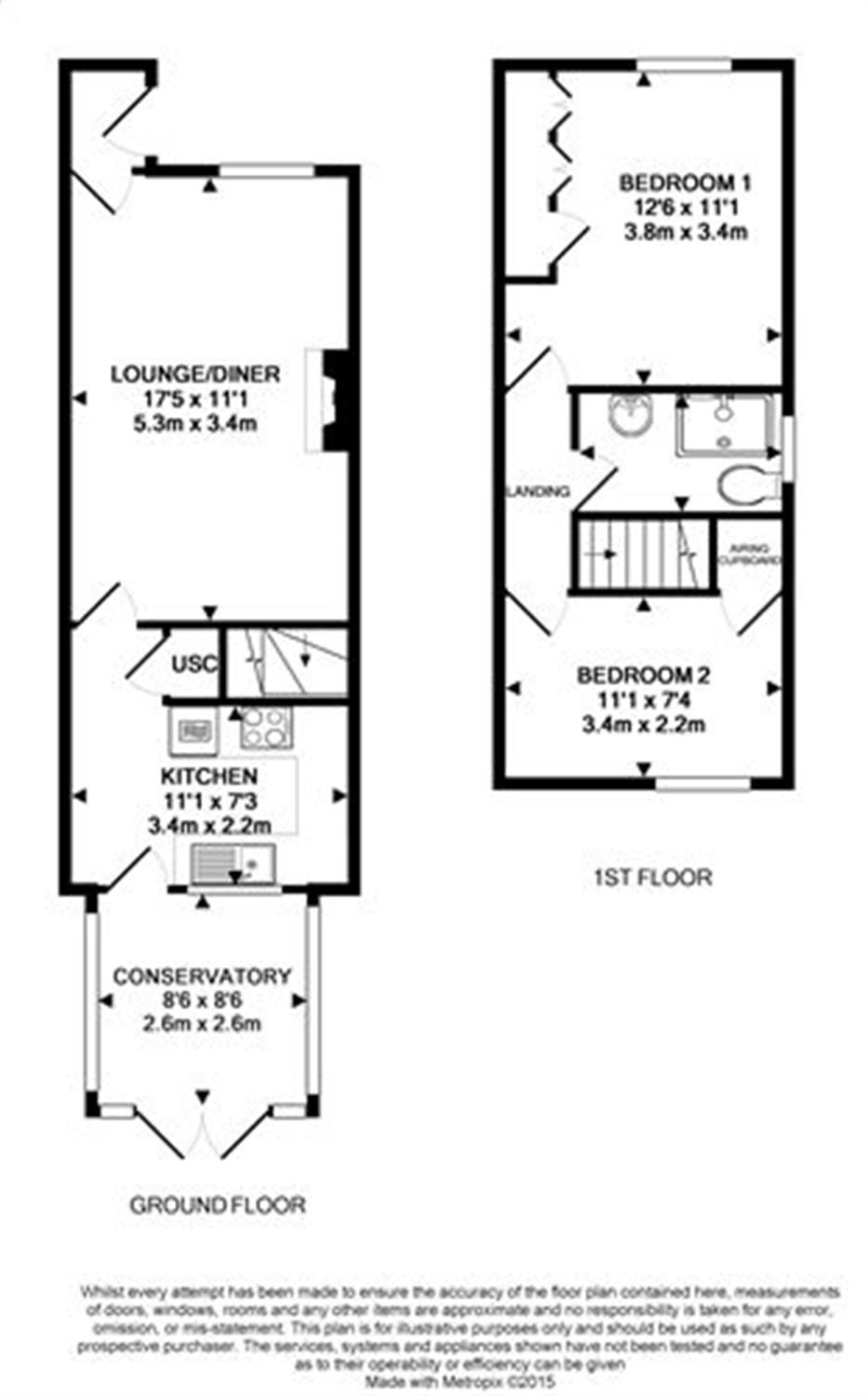Fulford Way, Woodbury
£1,050 pcm
Let Agreed
2
bedrooms

1
bathroom
1
reception
- Sought After Village Location
- Well Presented
- Two Bedrooms
- Conservatory
- Garden
- Garage
- Strictly No Pets
- Available End Of January
- Central Heating
- Double Glazing
Sitting/Dining Room, Kitchen, Conservatory,
Two Bedrooms, Bathroom. Rear Garden. Central Heating, Double Glazing.
Available End Of January. Sorry No Pets.
Location
The Village of Woodbury remains one of East Devon’s most highly sought-after locations, offering excellent amenities including two public houses, post office, general store and a Chinese/fish and chip shop. There is an excellent local primary school, Church, doctor’s surgery and a frequent bus service, all combining to create a thriving community. Close to all major routes including the M5 motorway.
DIRECTIONS
From the centre of the village turn left over the zebra crossing passing the post office/Londis store on your right hand side. Keep heading out and Fulford Way is the second turning on your left. Number 6 can be found a short way down on your right hand side.
ENTRANCE
Opaque stained glass double glazed entrance door to:-
HALLWAY
Opaque door leading through to:-
LOUNGE/DINING ROOM
17'5 (5.3m) x 11'1 (3.38m) Stairs to the first floor. Contemporary style inset fire. Coved ceiling. Double glazed window to the front. Double radiator. Door leading through to:-
KITCHEN
11'1 (3.38m) x 7'3 (2.21m) Contemporary and bright newly fitted kitchen having high gloss white facings with complimentary worktops and tiling. Inset stainless steel sink unit. Electric hob and oven with stainless steel splashback and cooker hood over. Variety of cupboards and drawers. Plumbing for washing machine and dishwasher. Double glazed window to the rear. Built in understairs cupboard. Feature recess ceiling lighting. Attractive flooring. Double glazed window looking through to the conservatory and beyond to the rear garden. Double glazed door leading out to:-
CONSERVATORY
8'6 (2.59m) x 8'6 (2.59m) Double glazed windows to three sides. Polycarbonate roof. Double glazed double door leading out onto the garden.
FIRST FLOOR LANDING
Coved ceiling. Radiator. Hatch to roof. Doors to:-
BEDROOM 1
12'6 (3.81m) x 11'1 (3.38m) Double glazed window to the front. Coved ceiling. Range of built in wardrobes.
BEDROOM 2
11'1 (3.38m) x 7'4 (2.23m) Double glazed window to the rear. Coved ceiling. Radiator. Built in cupboard over the head of the stairs concealing the gas fired combination boiler
BATHROOM
Newly fitted bathroom with white suite comprising bath with electric shower over and glass shower screen. Pedestal wash hand basin with tiled splashback. Fully tiled walls. Complimentary flooring. Combination radiator/towel rail. Opaque double glazed window to the side. Extractor fan.
REAR GARDEN
Delightful good size rear garden which has been decked and brick paved with flowerbed borders and a fence enclosure. There is also a gate leading out onto Fulford Way.
GARAGE
Single Garage. Up and over door.
NOTE: These particulars are intended only as a guide to prospective Tenants to enable them to decide whether to make further enquiries with a view to taking up negotiations but they are otherwise not intended to be relied upon in any way for any purpose whatsoever and accordingly neither their accuracy nor the continued availability of the property is in any way guaranteed and they are furnished on the express understanding that neither the Agents nor the Vendors are to be or become under any liability or claim in respect of their contents. Any prospective Tenant must satisfy himself by inspection or otherwise as to the correctness of the particulars contained.

- Sought After Village Location
- Well Presented
- Two Bedrooms
- Conservatory
- Garden
- Garage
- Strictly No Pets
- Available End Of January
- Central Heating
- Double Glazing
Sitting/Dining Room, Kitchen, Conservatory,
Two Bedrooms, Bathroom. Rear Garden. Central Heating, Double Glazing.
Available End Of January. Sorry No Pets.
Location
The Village of Woodbury remains one of East Devon’s most highly sought-after locations, offering excellent amenities including two public houses, post office, general store and a Chinese/fish and chip shop. There is an excellent local primary school, Church, doctor’s surgery and a frequent bus service, all combining to create a thriving community. Close to all major routes including the M5 motorway.
DIRECTIONS
From the centre of the village turn left over the zebra crossing passing the post office/Londis store on your right hand side. Keep heading out and Fulford Way is the second turning on your left. Number 6 can be found a short way down on your right hand side.
ENTRANCE
Opaque stained glass double glazed entrance door to:-
HALLWAY
Opaque door leading through to:-
LOUNGE/DINING ROOM
17'5 (5.3m) x 11'1 (3.38m) Stairs to the first floor. Contemporary style inset fire. Coved ceiling. Double glazed window to the front. Double radiator. Door leading through to:-
KITCHEN
11'1 (3.38m) x 7'3 (2.21m) Contemporary and bright newly fitted kitchen having high gloss white facings with complimentary worktops and tiling. Inset stainless steel sink unit. Electric hob and oven with stainless steel splashback and cooker hood over. Variety of cupboards and drawers. Plumbing for washing machine and dishwasher. Double glazed window to the rear. Built in understairs cupboard. Feature recess ceiling lighting. Attractive flooring. Double glazed window looking through to the conservatory and beyond to the rear garden. Double glazed door leading out to:-
CONSERVATORY
8'6 (2.59m) x 8'6 (2.59m) Double glazed windows to three sides. Polycarbonate roof. Double glazed double door leading out onto the garden.
FIRST FLOOR LANDING
Coved ceiling. Radiator. Hatch to roof. Doors to:-
BEDROOM 1
12'6 (3.81m) x 11'1 (3.38m) Double glazed window to the front. Coved ceiling. Range of built in wardrobes.
BEDROOM 2
11'1 (3.38m) x 7'4 (2.23m) Double glazed window to the rear. Coved ceiling. Radiator. Built in cupboard over the head of the stairs concealing the gas fired combination boiler
BATHROOM
Newly fitted bathroom with white suite comprising bath with electric shower over and glass shower screen. Pedestal wash hand basin with tiled splashback. Fully tiled walls. Complimentary flooring. Combination radiator/towel rail. Opaque double glazed window to the side. Extractor fan.
REAR GARDEN
Delightful good size rear garden which has been decked and brick paved with flowerbed borders and a fence enclosure. There is also a gate leading out onto Fulford Way.
GARAGE
Single Garage. Up and over door.
NOTE: These particulars are intended only as a guide to prospective Tenants to enable them to decide whether to make further enquiries with a view to taking up negotiations but they are otherwise not intended to be relied upon in any way for any purpose whatsoever and accordingly neither their accuracy nor the continued availability of the property is in any way guaranteed and they are furnished on the express understanding that neither the Agents nor the Vendors are to be or become under any liability or claim in respect of their contents. Any prospective Tenant must satisfy himself by inspection or otherwise as to the correctness of the particulars contained.

Book a Viewing
If you are interested in viewing the property above, please complete the following form:



