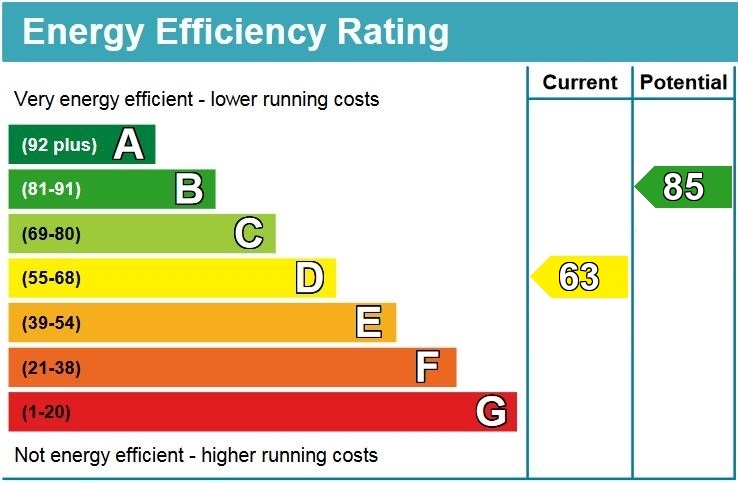Yonder Street, Ottery St Mary
Guide Price £285,000
Available
2
bedrooms

1
bathroom
1
reception
The accommodation comprises; on the ground floor, a cosy lounge with a built-in log burner, a dining room, a large kitchen and an extension which provides a snug. On the first floor, there are two good-sized bedrooms, the master having access to the outside. There is also a large family bathroom with a bath and shower.
Gas radiator central heating and no chain delays.
Outside
In recent years, further land has been acquired to the side and now provides one of the largest plots in the area being divided into three separate areas. A further covered terrace area at a lower level.
Directions
Proceed along Yonder St for approx 400m the property is on the right.
Location
Ottery St Mary, home of the world famous ‘Tar Barrels’, is one of the oldest and most historic towns in Devon and boasts an array of amenities including a range of independent shops – butcher, greengrocer, bakery, chemist, supermarket etc. There is an excellent range of schools including The Kings School and a first-class medical centre.
The town also has excellent road and rail links with access to the A30, M5 and London ‘Waterloo’ line only a short drive away. The City of Exeter and its International Airport are also close by.
Health and Safety Statement
We would like to bring to your attention the potential risks of viewing a property that you do not know. Please take care as we cannot be responsible for accidents that take place during a viewing.
Please Note
Items shown in photographs are not included unless specifically mentioned within the sales particular, they may be available by separate negotiations. Any services, heating systems, appliances or installations referred to in these particulars have not been tested and no warranty can be given that these are in working order. The photographs may have been taken using a wide angle lens.

Send this property to your friends
–Branch: ottery st mary –Email: OTTERY@HALLANDSCOTT.CO.UK –Telephone: 01404 812000–
Book a Viewing
If you are interested in viewing the property above, please complete the following form:
Make an Offer
If you are interested in buying the property above, please complete the following form and put your offer amount in, we will submit this to the vendor:
Send to a Friend
Do you know someone who may be interested in this property? Why not complete the following form with your details and that of your friend and we’ll send them a link.



