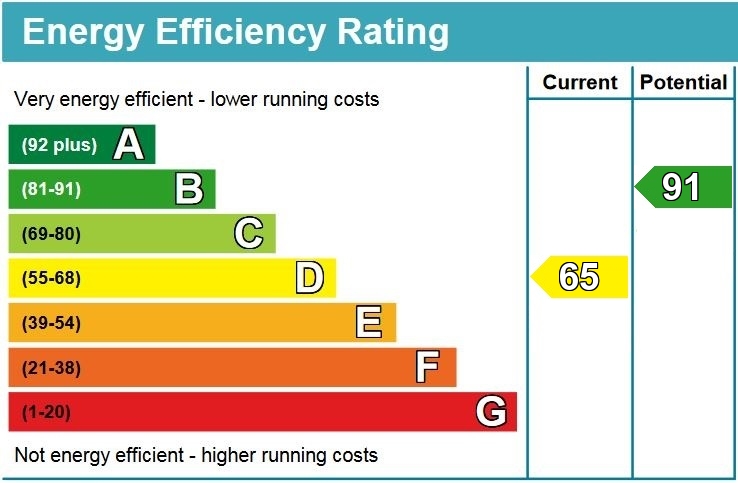Broadway, Woodbury
Guide Price £265,000
Available
2
bedrooms

1
bathroom
1
reception
This delightful property seamlessly blends character features with modern living, creating a warm and inviting home. A welcoming entry hallway leads to the main living areas. A cosy yet spacious living room featuring an open fireplace, perfect for relaxing evenings, an open-plan kitchen which is newly fitted including an oven, gas hob, and washing machine.
Upstairs there are two good sized bedrooms, a separate convenient walk in wardrobe and a new contemporary design shower room. All windows are double glazed UVPC providing good insulation.
Outside
The front of the property is a pretty enclosed garden with gravel patio and flower bed. To the rear of the property is an enclosed courtyard garden with access to the side.
Directions
Upon entering Woodbury from the B3180 onto Broadway the property can be found on the left hand side just before the Post Office.
Location
The Village of Woodbury remains one of East Devon’s most highly sought-after locations, offering excellent amenities including two public houses, post office, general store and a Chinese/Fish and Chip shop. There is an excellent local primary school, church, doctor’s surgery and a frequent bus service, all combining to create a thriving community. Woodbury itself is located equidistant to the Cathedral City of Exeter and the coastal town of Exmouth, with its glorious beach and seafront, and is also close to all major routes including the M5 motorway.
Health and Safety Statement
We would like to bring to your attention the potential risks of viewing a property that you do not know. Please take care as we cannot be responsible for accidents that take place during a viewing.
Please Note
Items shown in photographs are not included unless specifically mentioned within the sales particular, they may be available by separate negotiations. Any services, heating systems, appliances or installations referred to in these particulars have not been tested and no warranty can be given that these are in working order. The photographs may have been taken using a wide angle lens.

Send this property to your friends
–Branch: ottery st mary –Email: OTTERY@HALLANDSCOTT.CO.UK –Telephone: 01404 812000–
Book a Viewing
If you are interested in viewing the property above, please complete the following form:
Make an Offer
If you are interested in buying the property above, please complete the following form and put your offer amount in, we will submit this to the vendor:
Send to a Friend
Do you know someone who may be interested in this property? Why not complete the following form with your details and that of your friend and we’ll send them a link.



