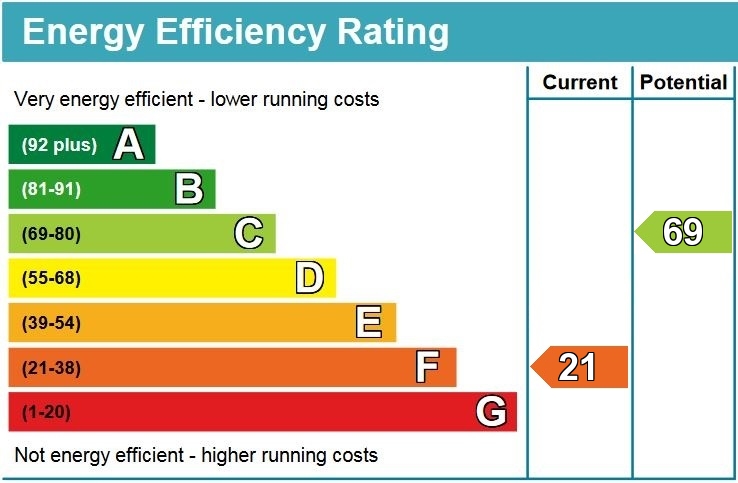Rectory Cottages, The Square, Whimple
Guide Price £290,000
Sold
2
bedrooms

1
bathroom
2
receptions
The Square. Being Grade ll listed, it boasts a considerable amount of character and charm and although it has been modernised in recent years, the character features have been carefully maintained.
Accommodation comprises; a spacious entrance hall, lounge with exposed timbers and log burner, dining area, kitchen/breakfast room, ground floor bathroom and two good sized bedrooms on the first floor.
Outside
To the front, a gateway gives access to the front garden, which is well stocked with lovely views over The Square. The rear garden has a paved area with a service gate to the side. There are steps up to a larger than average garden which is fenced and laid to lawn with well stocked flower beds and a shed.
Directions
Enter Whimple and proceed to the centre. In The Square, the property is on the right.
Location
The village of Whimple boasts its own railway station on the Exeter to Waterloo train line, a church, a primary school, a shop, hairdressers and a friendly village pub. The village also has its own tennis and cricket clubs and a village hall which hosts many other clubs and societies. The larger town of Ottery St Mary lies about 3 miles to the south-east and has a wide range of shopping facilities as well as the well-respected King's School.
Exeter is close by to the west with its excellent shopping, sporting facilities and theatres, main line rail link to London and International Airport. Road links are good, with the A30 and M5 being within easy reach.
Health and Safety Statement
We would like to bring to your attention the potential risks of viewing a property that you do not know. Please take care as we cannot be responsible for accidents that take place during a viewing.
Please Note
Items shown in photographs are not included unless specifically mentioned within the sales particular, they may be available by separate negotiations. Any services, heating systems, appliances or installations referred to in these particulars have not been tested and no warranty can be given that these are in working order. The photographs may have been taken using a wide angle lens.

–Branch: ottery st mary –Email: OTTERY@HALLANDSCOTT.CO.UK –Telephone: 01404 812000–
Book a Viewing
If you are interested in viewing the property above, please complete the following form:
Make an Offer
If you are interested in buying the property above, please complete the following form and put your offer amount in, we will submit this to the vendor:
Send to a Friend
Do you know someone who may be interested in this property? Why not complete the following form with your details and that of your friend and we’ll send them a link.



