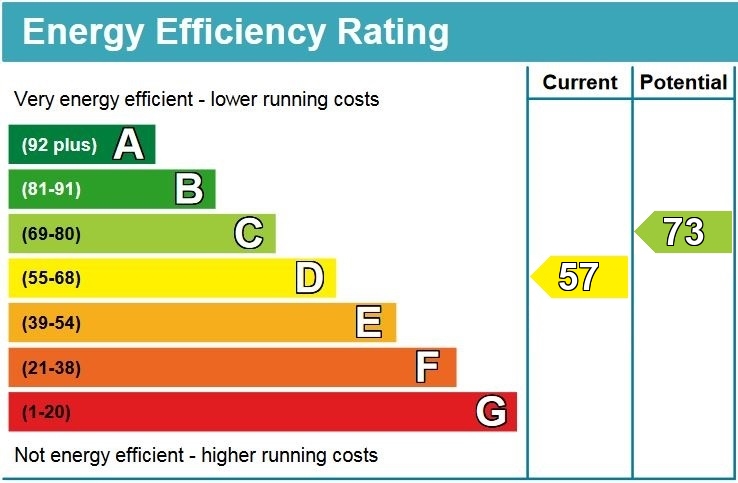Barton Rise, Feniton
Guide Price £720,000
Sold
4
bedrooms

2
bathrooms
2
receptions
The accommodation comprises: open entrance porch with 2 circular windows and door into a spacious entrance hallway, with cloaks cupboard, living room with ornamental fireplace and doors into the rear garden. There is a refitted kitchen with a range of wall and base units, solid wooden worktop surfaces, double ceramic sink unit, integrated fridge/freezer and dishwasher, built-in double oven, induction hob with extractor over, island unit and tiled floor. The kitchen opens into a dining room with doors into the conservatory, with internal blinds and offers a lovely aspect over the rear garden. There is also a utility room and refitted cloakroom. The 4 bedrooms are all double with the master bedroom having walk-in wardrobe, built in dressing table with drawers and an ensuite shower room. There is a luxury spacious refitted bathroom suite, with bath and separate shower cubicle, with fully tiled walls.
The property also has double glazed windows and oil fired central heating. Viewing is strongly recommended to fully appreciate this spacious home, presented in beautiful condition on a lovely large plot.
The outside
The property is approached via a long tarmac drive offering ample parking and leads to the double garage (5.75m x 4.86m) with electric door, light, power and boiler with personal door into the utility room. There is a further paved parking area to the side ideal for trailer etc. There are 2 lawned gardens to the front with a variety of shrubs. Pathway to the side with further lawned garden which leads to the rear. The rear garden is another lovely feature of the property being a good size and backing directly into fields. The gardens are laid mainly to lawn, with an abundance of shrubs, large paved patio and shed.
Directions
From Ottery St Mary proceed via Silver Street into Corn Hill Paternoster Row and North Street, continue straight on towards the village of Alfington, go through the village and when you reach the giveaway turn left, and then take the first right signposted Feniton, as you come into the village, you will see Barton Rise on your left, go to the top of the cul-de-sac and there is a private driveway on your right.
Location
Feniton Old Village is a charming East Devon village having a mobile Post Office that attends twice a week at the village hall, church, village hall and bowls club. Approximately 1/2 a mile away is the newer part of the village, where there is a further range of facilities including a small supermarket, well regarded primary school, mainline rail station on the London Waterloo line and an active sports and social club.
Health and Safety Statement
We would like to bring to your attention the potential risks of viewing a property that you do not know. Please take care as we cannot be responsible for accidents that take place during a viewing.
Please Note
Items shown in photographs are not included unless specifically mentioned within the sales particular, they may be available by separate negotiations. Any services, heating systems, appliances or installations referred to in these particulars have not been tested and no warranty can be given that these are in working order. The photographs may have been taken using a wide angle lens.

Send this property to your friends
–Branch: ottery st mary –Email: OTTERY@HALLANDSCOTT.CO.UK –Telephone: 01404 812000–
Book a Viewing
If you are interested in viewing the property above, please complete the following form:
Make an Offer
If you are interested in buying the property above, please complete the following form and put your offer amount in, we will submit this to the vendor:
Send to a Friend
Do you know someone who may be interested in this property? Why not complete the following form with your details and that of your friend and we’ll send them a link.



