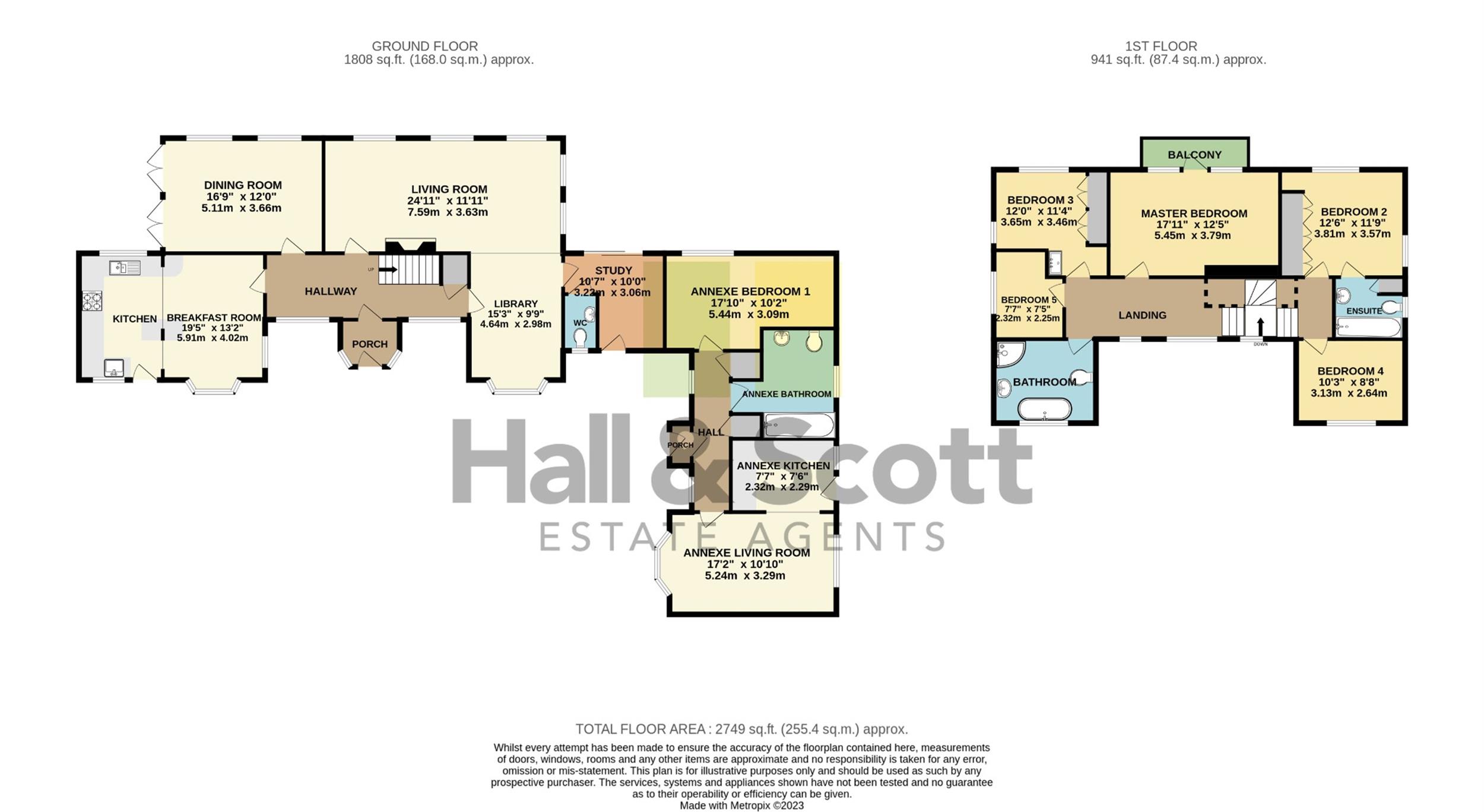Bendarroch Road, West Hill
Offers in Excess of £1,150,000
Available
6
bedrooms

3
bathrooms
5
receptions
- Spacious and attractive accommodation
- Separate 1-bedroom annexe
- Kitchen/ breakfast room
- Dining room with with double access onto the rear garden
- Music room/ library
- Study
- Master bedroom with balcony
- Guest bedroom with an en-suite bathroom
- Electronically operated five-bar gate
- Double garage
The main property was built in approximately 1936 and offers spacious and attractive accommodation; the ground floor is accessed via an entrance porch which leads to the entrance hall, kitchen/ breakfast room with a range of wall and base units with granite worktops, built-in oven, hob with extractor hood above and microwave which is all brought together by tiled flooring. A light, bright dining room is also accessed off of the hallway with two French Doors that leads on to the rear garden; a living room is further down the hall which is equally flooded with light through the large windows that overlooks the rear garden and features a fireplace and wood burner, before opening up in to a music room/ library, then through to the study and cloakroom.
On the first floor there are five bedrooms; the master bedroom has a door on to the balcony that offers a lovely place to sit while overlooking the rear garden, a guest bedroom which has built-in wardrobes and an en-suite bathroom. Three further bedrooms and a family bathroom with a freestanding bath and separate shower cubicle.
There is also a bungalow set within the grounds that provides use as an annexe and has its own entrance. The accommodation includes a porch, hallway, living room with dual-aspect, kitchen with a range of wall and base units, the main bedroom and a bathroom.
The properties collectively have oil-fired central heating and UPVC double-glazed windows. No onward chain. Viewing is strongly recommended to fully appreciate this exquisite family home!
Outside: The property is accessed through an electronically operated five-bar gate and is approached via a gravelled driveway that offers ample parking off of a circular turning area with a mature tree in the centre. A double garage with up-and-over doors, light and power and inspection pit are off-set from the main house, both surrounded by lawns and shrubs. A pathway to the side takes you through to the lawned rear garden - with vast amounts of mature shrubs and trees, and access to a paved patio area. To the other side there is a pathway which leads to a raised gravelled garden and flower bed before taking you back to the front of the property.
Directions: From Ottery St Mary, proceed along Mill Street and turn left towards West Hill. Continue past West Hill garage and take the right fork into Bendarroch Road - proceed along, and the property can be found on your left.
Location: The East Devon village of West Hill is a unique place lying between the beautiful Otter Valley and Ottery St Mary to the East, and the East Devon Area of Outstanding Natural Beauty to the South. The abundance of significant oak, beech and pine trees create a character that is hard to beat.
The village has its own local village store, garage, church, village hall and excellent Primary School. There is also a regular bus service to Ottery St Mary and Exeter. In the nearby town of Ottery St Mary there is a full range of shops and services including Sainsbury's and an award-winning wine merchants. The A30 nearby gives quick and easy access to both Honiton and the Cathedral City for more extensive amenities.
Health and Safety Statement
We would like to bring to your attention the potential risks of viewing a property that you do not know. Please take care as we cannot be responsible for accidents that take place during a viewing.
Please Note
Items shown in photographs are not included unless specifically mentioned within the sales particular, they may be available by separate negotiations. Any services, heating systems, appliances or installations referred to in these particulars have not been tested and no warranty can be given that these are in working order. The photographs may have been taken using a wide angle lens.

Send this property to your friends
–Branch: ottery st mary –Email: OTTERY@HALLANDSCOTT.CO.UK –Telephone: 01404 812000–
Book a Viewing
If you are interested in viewing the property above, please complete the following form:
Make an Offer
If you are interested in buying the property above, please complete the following form and put your offer amount in, we will submit this to the vendor:
Send to a Friend
Do you know someone who may be interested in this property? Why not complete the following form with your details and that of your friend and we’ll send them a link.



