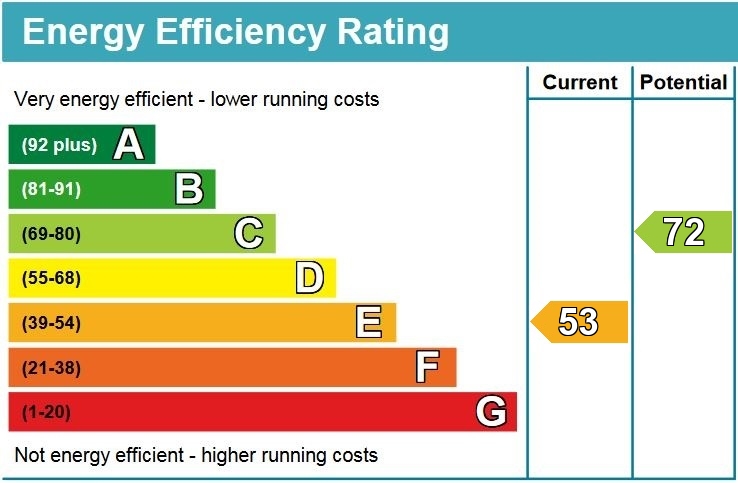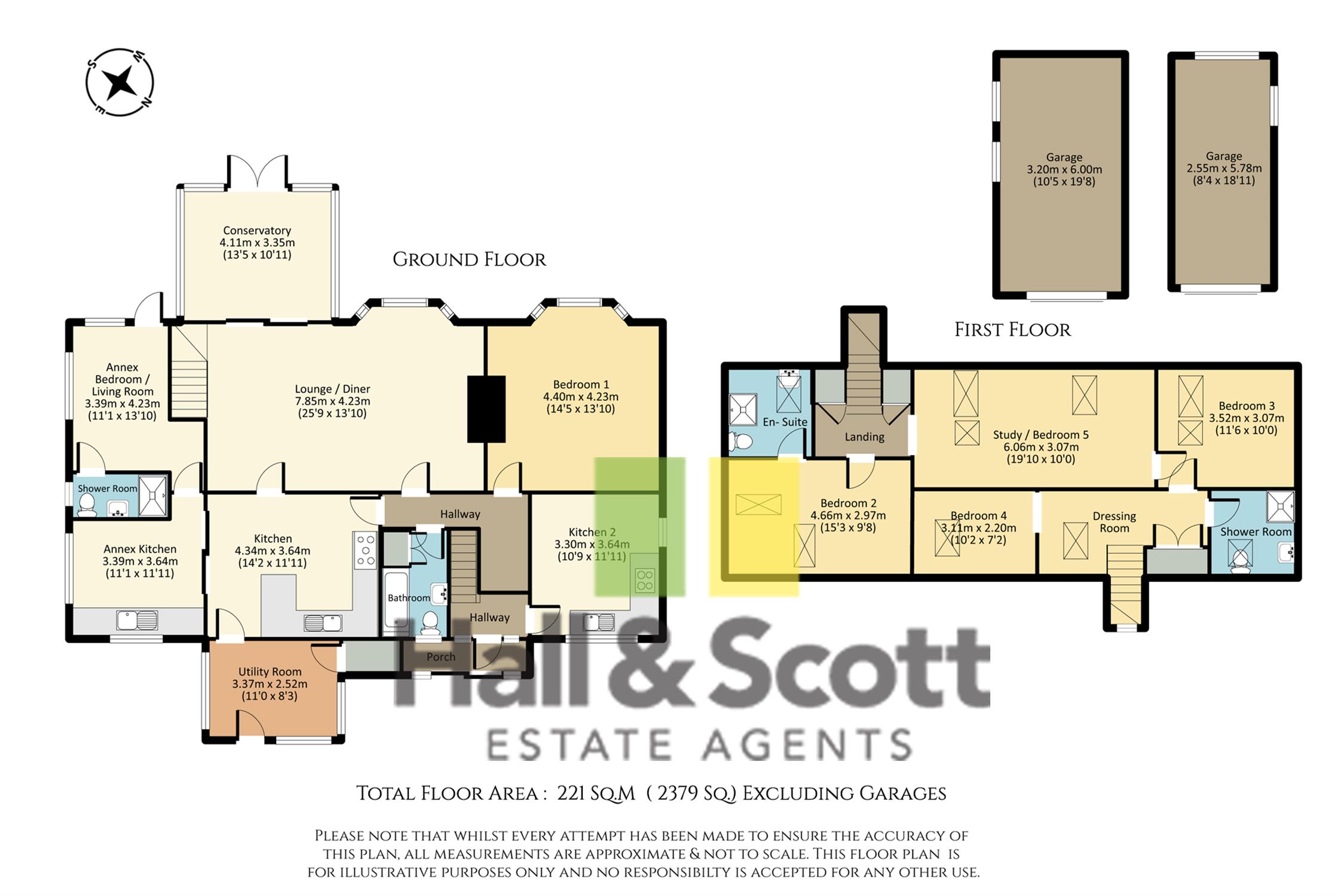Whimple
Guide Price £725,000
Available
4
bedrooms

4
bathrooms
3
receptions
- Flexible accommodation
- Multi-generational living
- Home and income potential
The accommodation comprises a porch/utility room, kitchen with a range of wall and base units, worktop surfaces, electric oven and hob as well as oil fired AGA which provides heating and hot water as well as cooking, tiled flooring, lounge/dining room with wood burner, conservatory with tiled flooring, family bathroom and main bedroom with built-in wardrobes. Both the bedroom and the lounge/dining room have bay windows looking over the garden. The property also has electric heating (including night storage) for use if needed.
Also on the ground floor is a second kitchen which has its own entrance and staircase to the first floor where there is a separate bedroom and shower room. This could easily be incorporated back into the house with the removal of a stud partition. This was previously occupied by a family member but is currently used by visiting friends and relatives.
The first floor is accessed via a staircase from the lounge/dining room and there are two further bedrooms (one with an en-suite) and a large study (with all facilities for working from home) looking over the garden.
There is also an annexe on the ground floor with kitchen, shower room and bedroom. This is council taxed separately and has its own entrance but could easily be incorporated back into the house. This annexe is currently let out and earning an income.
Outside
The property is set in large gardens with a five bar gate and driveway leading down to the property offering ample parking, 2 detached garages and a caravan port. The front garden is laid to lawn with shrubs There is side access leading to the rear garden with patio, well stocked with an abundance of shrubs, fruit trees, shed and greenhouse. The property is on private drainage. The boarding cattery is located in the rear garden.
Location
The village of Whimple boasts its own railway station on the Exeter to Waterloo train line, a church, a primary school, shop, hairdresser and two friendly village pubs. The village also has its own tennis and cricket clubs and a village hall which hosts many other clubs and societies. The larger town of Ottery St Mary lies about 3 miles to the south-east and has a wide range of shopping facilities as well as the well respected King's School. The busy and popular market town of Honiton lies about 10 miles to the east and is particularly well-known as an antique and book centre. It has a good range of shops and independent retailers, as well as having most of the usual multiples such as WHSmiths, Boots, Tesco and a variety of shops, restaurants, schools, sports centre/swimming pool, golf club and main line rail link. Exeter lies some 12 miles to the west and has excellent shopping and sporting facilities, theatres, art centre, main line rail express link to London Paddington, international airport and M5 access.
Health and Safety Statement
We would like to bring to your attention the potential risks of viewing a property that you do not know. Please take care as we cannot be responsible for accidents that take place during a viewing.
Please Note
Items shown in photographs are not included unless specifically mentioned within the sales particular, they may be available by separate negotiations. Any services, heating systems, appliances or installations referred to in these particulars have not been tested and no warranty can be given that these are in working order. The photographs may have been taken using a wide angle lens.

–Branch: ottery st mary –Email: OTTERY@HALLANDSCOTT.CO.UK –Telephone: 01404 812000–
Book a Viewing
If you are interested in viewing the property above, please complete the following form:
Make an Offer
If you are interested in buying the property above, please complete the following form and put your offer amount in, we will submit this to the vendor:
Send to a Friend
Do you know someone who may be interested in this property? Why not complete the following form with your details and that of your friend and we’ll send them a link.



