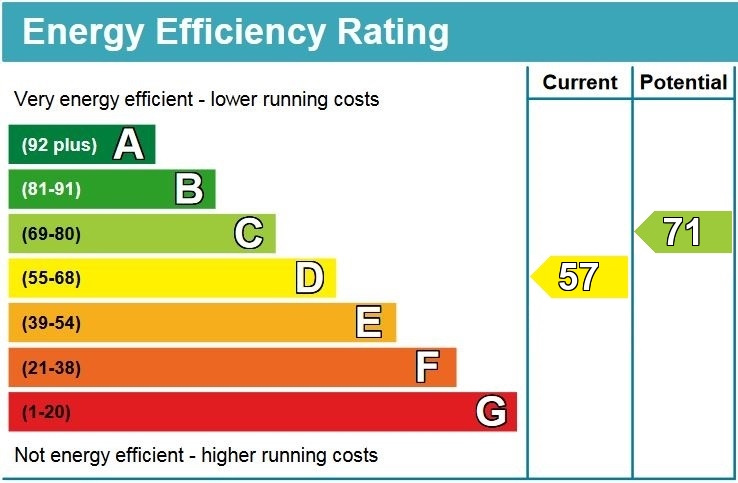Lower Broad Oak Road, West Hill
Guide Price £1,250,000
Available
6
bedrooms

4
bathrooms
5
receptions
Extended and modernised in recent years, this exceptional home now provides incredibly versatile accommodation. Thoughtfully designed, it seamlessly blends a spacious family home with the added benefit of a self-contained annexe—perfect for multi-generational living or as an Airbnb rental.
The main house boasts a beautifully redesigned hallway leading to a spacious kitchen/dining room, office, reading room, playroom, shower room, sitting room and a further room that can serve as a fifth bedroom or as another reception room through which to access the annexe. The kitchen benefits from underfloor heating, as do the ground floor bathroom and ensuite bathroom.
Upstairs, the property continues to impress with four well-proportioned bedrooms. The primary bedroom features a private ensuite shower room, while a modern family bathroom serves the remaining bedrooms. There is also a balcony accessed via the landing which overlooks the front garden.
The annexe, cleverly linked to the main home, includes a comfortable living room, a well-appointed kitchen, a stylish shower room, and a generously sized bedroom.
This exceptional home effortlessly combines space, style, and flexibility, making it an ideal choice for families looking to enjoy the best of West Hill’s tranquil surroundings
Outside
The property benefits from a spacious double-width garage, complete with two single up-and-over doors, offering excellent storage and parking options. A gated entrance opens onto a generous gravel driveway, providing ample space for multiple vehicles, as well as room for a caravan, motorhome, or boat—ideal for those who love adventure and travel. The front garden is a private haven, beautifully framed by
mature flower beds, creating a charming and welcoming approach to the home.
To the rear, a large, level garden offers a peaceful retreat, perfectly secluded and bathed in sunlight. A spacious patio provides the perfect spot for outdoor dining or entertaining, all while enjoying the breathtaking distant views over East Hill.
With ample space to extend further (subject to planning permission), this property presents an exciting opportunity to create your dream home in a truly idyllic setting.
Directions
Proceed along Lower Broad Oak Road and after approximately 1 mile the property will be found on the left.
Location
The East Devon village of West Hill is well known for its mixture of individual properties in its lovely wooded landscape. The beautiful Cathedral City of Exeter is situated approximately 11 miles to the West. West Hill offers a number of amenities, these include church, hairdresser, dentist, garage, shop, a village hall and excellent primary school. There is also a regular bus service to Ottery St Mary and Exeter. More extensive facilities can be found in the nearby town of Ottery St. Mary whilst the highly regarded Kings School is within easy reach. To the North is the A30 which allows access to the City of Exeter and its International Airport to the West and Honiton to the East which is on the London Waterloo line.
Health and Safety Statement
We would like to bring to your attention the potential risks of viewing a property that you do not know. Please take care as we cannot be responsible for accidents that take place during a viewing.
Please Note
Items shown in photographs are not included unless specifically mentioned within the sales particular, they may be available by separate negotiations. Any services, heating systems, appliances or installations referred to in these particulars have not been tested and no warranty can be given that these are in working order. The photographs may have been taken using a wide angle lens.

Send this property to your friends
–Branch: ottery st mary –Email: OTTERY@HALLANDSCOTT.CO.UK –Telephone: 01404 812000–
Book a Viewing
If you are interested in viewing the property above, please complete the following form:
Make an Offer
If you are interested in buying the property above, please complete the following form and put your offer amount in, we will submit this to the vendor:
Send to a Friend
Do you know someone who may be interested in this property? Why not complete the following form with your details and that of your friend and we’ll send them a link.



