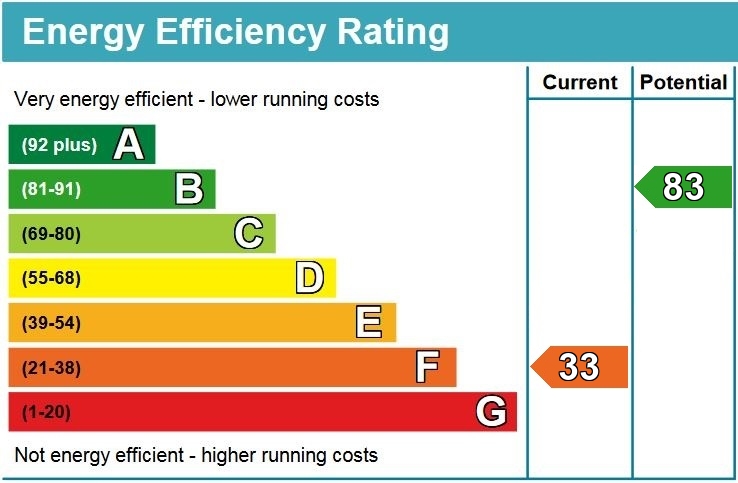Green Lane, Exton
Offers Over £500,000
Available
2
bedrooms

1
bathroom
1
reception
- Opportunity For Development
- 0.2 Of An Acre
- Sought After Village Location
- Detached Bungalow
- Backing And Siding Onto Fields
- Two Bedrooms
- All Mains Services
- No Chain
LOCATION
Exton lies on the east side of the River Exe estuary some five miles from the Cathedral City of Exeter with its comprehensive range of services and five miles from the coastal town of Exmouth, popular for its long sandy beach. Considered a special place to live, Exton has the benefit of a train station which provides easy access to Exeter and Exmouth. The Puffing Billy restaurant is within easy walking distance and offers a superb and varied menu. Access to all major road links are within easy commuting to the M5 motorway, A38 and A30.
THE ACCOMMODATION COMPRISES (all room sizes approximate):-
ENTRANCE
Opaque double glazed entrance door leading through to:-
RECEPTION HALLWAY
Storage heater. Hatch to roof. Two built-in storage cupboards. Stripped wood floor. Doors leading off to:-
SITTING ROOM 16' 7" (5.05m) x 12' 10" (3.91m)
Large double glazed window to the front and double glazed window to the side. Feature Minster stone fireplace. Display shelving. Electric radiator.
KITCHEN/BREAKFAST ROOM 15' 5" (4.70m) x 8' 2" (2.49m)
Double glazed windows to the side. Opaque double glazed door leading out to the rear. Roll edge worktop surfaces in tiled splashback. Stainless steel sink with storage under. Space for appliances. Matching wall mounted cupboards.
BEDROOM 1 13' (3.96m) x 9' 10" (3.00m)
Double glazed window to the front.
BEDROOM 2 9' 10" (3.00m) x 8' 8" (2.64m)
Double glazed window to the rear. Fitted wardrobes. Further storage space.
BATHROOM 6' 6" (1.98m) x 5' 5" (1.65m)
White suite comprising:- tiled panelled bath with Victorian style mixer shower tap. Low level corner W.C. Wash hand basin with cupboards under. Walls in full tiled surround. Opaque double glazed window. Heated towel rail.
OUTSIDE
The property sits on a generous plot of approximately 0.2 of an acre and sides onto open fields. It is approached via a private drive providing ample parking for several vehicles.
FRONT GARDEN
Mainly laid to lawn with some mature trees and shrubs. There is access around either side of the property.
REAR GARDEN
Gravelled area leading onto an area of lawned garden. Hedge and fence enclosure. Timber garden store.
SINGLE GARAGE
Up and over door and side pedestrian door.
COUNCIL TAX BAND D
DIRECTIONS
From Exmouth, head out on the A376 towards Exeter. Go through the traffic lights signposted to Exton station and then take the next left into Exton Lane. At the 'T' junction follow the road around to the right into Green Lane. The property will be found further along on the right hand side. what3words///slung.fizzled.scared
Health and Safety Statement
We would like to bring to your attention the potential risks of viewing a property that you do not know. Please take care as we cannot be responsible for accidents that take place during a viewing.
Please Note
Items shown in photographs are not included unless specifically mentioned within the sales particular, they may be available by separate negotiations. Any services, heating systems, appliances or installations referred to in these particulars have not been tested and no warranty can be given that these are in working order. The photographs may have been taken using a wide angle lens.

Send this property to your friends
–Branch: exmouth –Email: EXMOUTH@HALLANDSCOTT.CO.UK –Telephone: 01395 265530–
Book a Viewing
If you are interested in viewing the property above, please complete the following form:
Make an Offer
If you are interested in buying the property above, please complete the following form and put your offer amount in, we will submit this to the vendor:
Send to a Friend
Do you know someone who may be interested in this property? Why not complete the following form with your details and that of your friend and we’ll send them a link.



