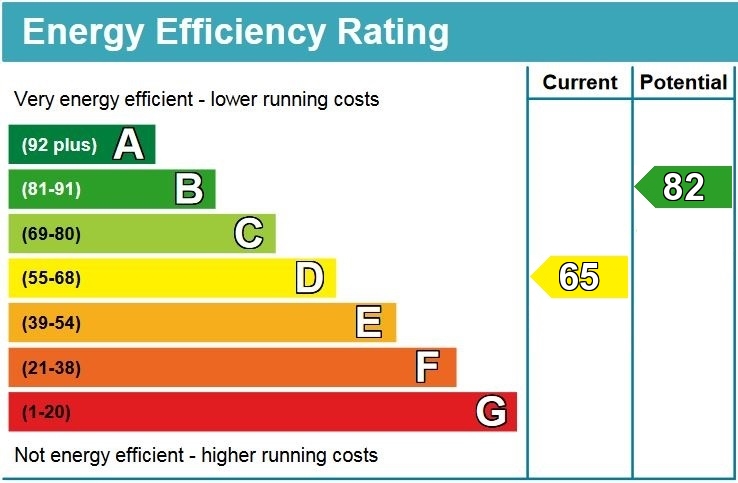Hulham Road , Exmouth
Guide Price £595,000
Available
3
bedrooms

2
bathrooms
2
receptions
- Spacious Modernized Detached Bungalow
- Twin Aspect Sitting Room
- Spacious Modern Kitchen/Dining Room
- Sunroom/Utility area
- Three Good Size Bedrooms-One Ensuite
- Bathroom
- Gas Central Heating and Double Glazing
- Large Corner Plot With Garage and Parking
- Planning Permission to build within the garden
- No Chain
* Excellent size modern kitchen/dining room with some built in appliances
* Useful rear sun room /utility area
* Three generous size bedrooms – one with an en suite shower room/w.c.
* Well-appointed bathroom/w.c. with a shower over the bath
* Gas central heating & double glazing
* Large corner plot and garage
* No chain
* Council Tax E
* EPC = D
Worth viewing because…
This attractive detached bungalow occupies a large corner site with lots of parking and gardens to the front and sides. Situated in an elevated position set back off Hulham Road the property enjoys some fine distant views of the River Exe Estuary. The property will suite either those looking for a spacious detached bungalow with a large garden or a developer/builder looking to enjoy the opportunity to build another dwelling in the garden. There is potential for a loft conversion, subject to the necessary consents.
In more detail…
Situated on a large corner site is this detached bungalow with a large garden offering lots of parking space. The bungalow has been thoroughly modernised throughout and benefits from double glazing and gas central heating/hot water supplied by an energy efficient condensing combination boiler. An enclosed entrance porch with a large cloaks’ cupboard leads to the reception hall and inner hallway with doors to all the principal rooms. These include a fine twin aspect sitting room with a feature bay window, spacious modern kitchen with an integrated induction hob, fan assisted oven and microwave. Leading off the kitchen/dining room is a useful sun room/utility area. There is a well-appointed bathroom/w.c. having a shower over the bath and three well-proportioned bedrooms with the main bedroom enjoying a built in double wardrobe as well as a modern en suite shower room/w.c. Another feature includes some fine distant views of the River Exe Estuary and Haldon Hills. There is also a garage although this would be demolished if a bungalow were to be built in the garden. The property is being sold with no onward chain.
Bear in mind…
Application No: 20/2165/FUL. Planning permission exists for a new build dwelling, including demolition of the existing garage. For further information online please visit www.planning.eastdevon.gov.uk
There is a Community Infrastructure Levy (CIL) and more information can again be found on the above East Devon District Council Planning website.
The coastal town of Exmouth…
The property is located within two miles of the town centre and seafront. For keen walkers there is access to many miles of coastal path starting at 'The Needle' at Orcombe Point, which denotes the start of the World Heritage coastline. The Exe Estuary has been designated an 'Area Of Outstanding Natural Beauty' and offers further exceptional walks and a cycle path leading to Lympstone and continues beyond through to Exeter. The opportunities to enjoy a variety of watersports in addition to equestrian and golfing pursuits in the area are also plentiful. Exmouth train station provides access to the nearby Cathedral city of Exeter and beyond. Exmouth, being a highly commutable coastal town and also within 20 minutes of the M5 motorway junction, offers an ideal base for those seeking an enhanced coastal lifestyle and enjoyment of all the area has to offer.
Room sizes…
Sitting room – 4.54 x 4.36 into the bay
Kitchen/dining room – 5.70 x 3.81
Sun room/utility area – 4.20 x 1.41
Bedroom 1 – 3.71 excluding the wardrobe area x 3.48 into the bay
En suite Shower room/w.c. – 1.75 x 1.58 maximum measurements
Bedroom 2 – 3.48 x 2.64
Bedroom 3 – 2.67 x 2.64
Bathroom/w.c. – 2.12 x 1.90
Services – All mains services are connected
Tenure -Freehold
Directional note…
Leave Exmouth town centre along Marine Way/A376 Exeter Road. Turn right at the second set of traffic lights onto Hulham Road. Continue straight across at the roundabout and this property will then be found on the left hand side.
what3words -jumps.posed.deed
Health and Safety Statement
We would like to bring to your attention the potential risks of viewing a property that you do not know. Please take care as we cannot be responsible for accidents that take place during a viewing.
Please Note
Items shown in photographs are not included unless specifically mentioned within the sales particular, they may be available by separate negotiations. Any services, heating systems, appliances or installations referred to in these particulars have not been tested and no warranty can be given that these are in working order. The photographs may have been taken using a wide angle lens.

Send this property to your friends
–Branch: exmouth –Email: EXMOUTH@HALLANDSCOTT.CO.UK –Telephone: 01395 265530–
Book a Viewing
If you are interested in viewing the property above, please complete the following form:
Make an Offer
If you are interested in buying the property above, please complete the following form and put your offer amount in, we will submit this to the vendor:
Send to a Friend
Do you know someone who may be interested in this property? Why not complete the following form with your details and that of your friend and we’ll send them a link.



