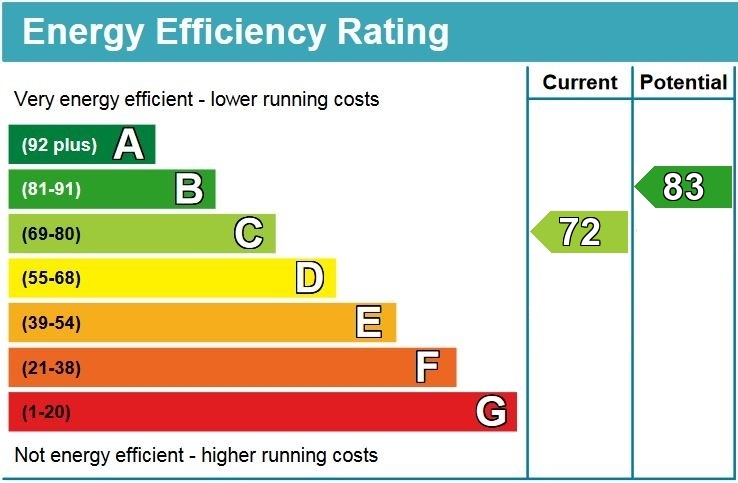Trelivan Close, Exmouth
£560,000
Available
4
bedrooms

2
bathrooms
2
receptions
- Quiet Cul-De-Sac Location
- Beautifully Presented And Stylish
- Impressive Kitchen
- Two Reception Rooms
- Conservatory
- Four Bedrooms - Master En-Suite
- Enclosed Rear Garden
- Gym
- Ample Parking And Garage
- No Chain
LOCATION
Trelivan Close is a quiet cul-de-sac approximately 2.5 miles from Exmouth town centre and seafront. It is conveniently placed near to bus stops and walking distance of shops on Pines Road and Brixington Parade. Exmouth offers a good selection of restaurants, M & S Foodhall and a train station with regular services along the Exe Estuary to Lympstone, Topsham & Exeter. It is known nationally as a regional centre for water sports activities - especially kitesurfing, sailing & windsurfing.
ENTRANCE
Composite door with stainless steel handle and glass obscure glazed panel. Matching glass obscure glazed panels either side.
RECEPTION HALLWAY
Understairs cupboard. Radiator. Turning Staircase leading to the first floor. Pendant ceiling light. Radiator. Doors leading off to:-
SITTING ROOM 22' 6" (6.86m) into bay x 11' 2" (3.40m)
Square bay window to the front. Feature marble fireplace with matching hearth and inset electric fire. French doors leading to the rear garden. Two radiators. Two pendant ceiling lights.
KITCHEN 10' 4" (3.15m) x 8' 8" (2.64m)
An impressive kitchen with an extensive range of matching base and wall units. Inset sink with drainer and stainless steel swan neck tap. Separate inset prep sink. Four ring gas hob with stainless steel cooker hood over. Eye level AEG double oven. Further range of matching base and wall cabinets with built-in fridge freezer. Attractive stone worktop surfaces. Large double glazed window to the side aspect. Downlighters. Radiator. Opening through to:-
UTILITY AREA 7' 3" (2.21m) x 5' 1" (1.55m)
Range of wall and base untis. Wine Cooler. Eye level built in microwave. worktop surfaces with space under for washing machine. Door to the outside. Downlighters. Radiator.
OPEN PLAN DINING AREA 18' 10" (5.74m) x 10' 4" (3.15m)
Double glazed window overlooking the rear garden. Radiator. Door back through to the hallway. Door to:-
CONSERVATORY 12' 2" (3.71m) x 10' 8" (3.25m)
Large uPVC double glazed conservatory. French doors to the rear garden.
CLOAKROOM
Vanity unit with inset sink, stainless steel tap and enclosed flush low level W.C. Mirror over. Attractive tiled flooring. Radiator.
FIRST FLOOR LANDING
Hatch to boarded loft space with ladder and light. Doors leading off to:-
BEDROOM 1 14' 1" (4.29m) x 11' 10" (3.61m)
Built in mirrored wardrobe. Radiator. Double glazed window to the rear. Door to:-
EN-SUITE SHOWER ROOM 6' 1" (1.85m) x 5' 10" (1.78m)
White low level W.C. Large walk in corner shower cubicle. Chrome runged radiator. Wash hand basin with soft close pull out drawers under. LED Bluetooth mirror over. Recessed shelf. Floor to ceiling tiles. Obcure double glazed window with deep shelf.
BEDROOM 2 11' (3.35m) x 9' 8" (2.95m)
Radiator. Double glazed window to the rear.
BEDROOM 3 11' (3.35m) x 9' 2" (2.79m)
Built-in mirrored wardrobe. Radiator. Double glazed window to the front.
BEDROOM 4 8' 6" (2.59m) x 7' 3" (2.21m)
Radiator. Double glazed window to the rear.
FAMILY BATHROOM 12' 10" (3.91m) x 5' 10" (1.78m)
A large room with full width walk-in shower. Low level enclosed flush w.c. with shelf over. Vanity unity with sink and stainless steel mixer tap. Built-in drawers under and built-in drawers to the side with shelf over. LED Bluetooth mirror over. Further shelved cupboard. Airing cupboard. Chrome runged radiator. Floor to ceiling tiles. Obscure glazed window.
REAR GARDEN
A lovely fully enclosed garden facing in an Easterly direction. Raised decked area. Further decked area. Patio leading onto a level area of lawn with attractive shrub borders and variety of plants and trees. Outside water tap. Gate leading to the front. Side path leading to the:-
GYM
A useful room currently used as a gym, with potential to extend into the main house. T.V. point. Ceiling fan. Ideal boiler. Wooden worktop surface with space under for tumble dryer and under counter fridge etc. Door to:-
GARAGE
Up and over door. Power and light.
DRIVEWAY
A wide drive providing ample parking for several cars.
COUNCIL TAX BAND E
DIRECTIONS
Proceed out of town along Marine Way/A376 Exeter Road. Turn right just past the traffic lights onto Hulham Road. Continue along Hulham Road going straight over at the small mini roundabout and turn right onto Dinan Way just before you leave Exmouth. Follow this road for just
over half a mile and turn left into St Briac Way. Follow the road to the top into Trelivan Close and the property can be found tucked away to the right.
Health and Safety Statement
We would like to bring to your attention the potential risks of viewing a property that you do not know. Please take care as we cannot be responsible for accidents that take place during a viewing.
Please Note
Items shown in photographs are not included unless specifically mentioned within the sales particular, they may be available by separate negotiations. Any services, heating systems, appliances or installations referred to in these particulars have not been tested and no warranty can be given that these are in working order. The photographs may have been taken using a wide angle lens.

Send this property to your friends
–Branch: exmouth –Email: EXMOUTH@HALLANDSCOTT.CO.UK –Telephone: 01395 265530–
Book a Viewing
If you are interested in viewing the property above, please complete the following form:
Make an Offer
If you are interested in buying the property above, please complete the following form and put your offer amount in, we will submit this to the vendor:
Send to a Friend
Do you know someone who may be interested in this property? Why not complete the following form with your details and that of your friend and we’ll send them a link.



