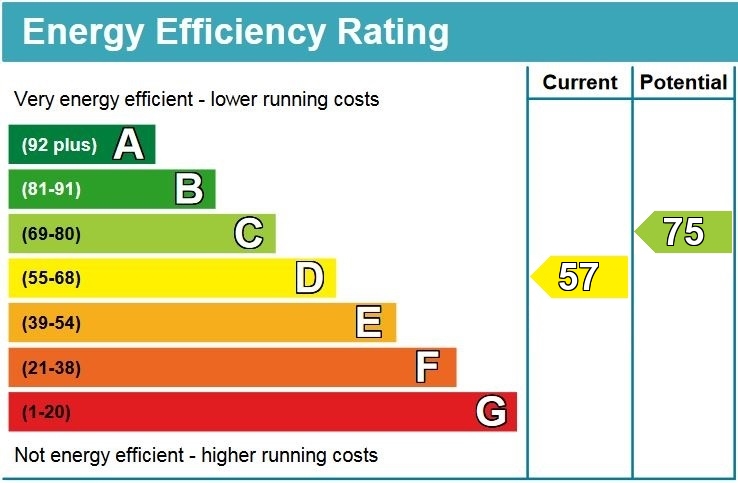Buckingham Close, Exmouth
Guide Price £525,000
Sold
3
bedrooms

2
bathrooms
2
receptions
- Sought After Location
- Close To Shops And Bus Stops
- Versatile Accommodation
- Large Living Room
- Conservatory
- 3 Bedrooms - Master En-Suite
- Beautiful Large South Facing Garden
- Summerhouse
- Ample Parking And Car Port
- Garage
ENTRANCE
Arched leaded glazed door leading through to:-
ENTRANCE LOBBY
Tiled floor. Opaque glazed door with matching side panel leading through to:-
HALLWAY
Radiator. Two built-in storage cupboards. Doors leading off to:-
DINING ROOM 14' 9" (4.50m) x 9' 2" (2.79m)
Double glazed window to the side. Coved ceiling. Radiator. Glazed door to the kitchen. Archway through to:-
SITTING ROOM 16' 5" (5.00m) x 14' 9" (4.50m)
A lovely bright and spacious room with double glazed sliding patio doors to the rear. Feature fireplace. Coved ceiling. Two radiators. Fitted shelving with storage under. Double glazed door leading through to the:-
CONSERVATORY 11' 10" (3.61m) x 8' 10" (2.69m)
Double glazed windows to three sides. Double glazed sliding patio doors to the rear garden. Vaulted ceiling. Door with stairs leading up to the first floor.
KITCHEN/BREAKFAST ROOM 14' 9" (4.50m) x 10' 10" (3.30m)
Roll edge worktop surfaces in tiled splashback. Stainless steel sink with drainer and mixer tap. Cupboards and drawers under with space for cooker, washing machine and fridge freezer. Matching wall mounted cupboards and cooker hood. Two double glazed windows to the front. Double glazed door to the outside. Coved ceiling. Radiator.
SHOWER ROOM 7' 2" (2.18m) x 5' 4" (1.63m)
White suite comprising low level W.C. Pedestal wash hand basin in tiled surround. Large walk-in shower cubicle in full tiled surround with split fold glass door. Shaver point. Extractor fan.
BEDROOM 1 16' 2" (4.93m) x 11' 6" (3.51m)
Double glazed window to the rear. Coved ceiling. Radiator. Built-in shelved cupboard. Door to:-
EN-SUITE SHOWER ROOM 8' 4" (2.54m) x 7' (2.13m)
Fully tiled shower cubicle with built-in shower. Pedestal wash hand basin in tiled splashback. Low level W.C. Radiator. Opaque double glazed window to the side. Storage cupboard.
BEDROOM 2 12' 4" (3.76m) x 9' 10" (3.00m)
Double glazed window to the front. Coved ceiling. Radiator.
STAIRS LEADING TO THE FIRST FLOOR
BEDROOM 3 16' 11" (5.16m) x 15' 10" (4.83m)
Good size bright room. Double glazed window to the rear, with a lovely view overlooking the garden and beyond. Eaves storage. Door leading through to:-
DRESSING ROOM/STUDY 10' 4" (3.15m) x 7' 8" (2.34m)
Large double glazed Velux window to the rear. Two double glazed Velux windows to the front. Eaves storage.
OUTSIDE FRONT
Enclosed front garden with a lawn area and shrub borders.
DRIVEWAY with carport and ample parking for at least two cars.
GARAGE 15' 9" (4.80m) x 8' 6" (2.59m) Up and over door. Power and light.
REAR GARDEN
The garden is a particular feature of the property and is South facing. It has been beautifully landscaped and is fully enclosed. There is an an array of interesting plants and shrubs beds, with sweeping lawns and a large sun terrace, perfect for outdoor entertaining. Ornamental garden pond. Summerhouse. Two useful timber sheds. Side gate leading to the front.
COUNCIL TAX BAND D
SERVICES
Mains electricity, gas, water & drainage.
DIRECTIONS
Follow the A376 to Exmouth town centre. At the roundabout by the train station and M&S take the first exit and at the next roundabout take the second exit onto Rolle Street. Follow the road to the top of the hill and at the roundabout take the second exit onto Douglas Avenue. Continue along this road and as the road dips, you will see Buckingham Close on your right hand side. The property is located at the end of the road on the right. what3words /// normal.excuse.sank
Health and Safety Statement
We would like to bring to your attention the potential risks of viewing a property that you do not know. Please take care as we cannot be responsible for accidents that take place during a viewing.
Please Note
Items shown in photographs are not included unless specifically mentioned within the sales particular, they may be available by separate negotiations. Any services, heating systems, appliances or installations referred to in these particulars have not been tested and no warranty can be given that these are in working order. The photographs may have been taken using a wide angle lens.

Send this property to your friends
–Branch: exmouth –Email: EXMOUTH@HALLANDSCOTT.CO.UK –Telephone: 01395 265530–
Book a Viewing
If you are interested in viewing the property above, please complete the following form:
Make an Offer
If you are interested in buying the property above, please complete the following form and put your offer amount in, we will submit this to the vendor:
Send to a Friend
Do you know someone who may be interested in this property? Why not complete the following form with your details and that of your friend and we’ll send them a link.



