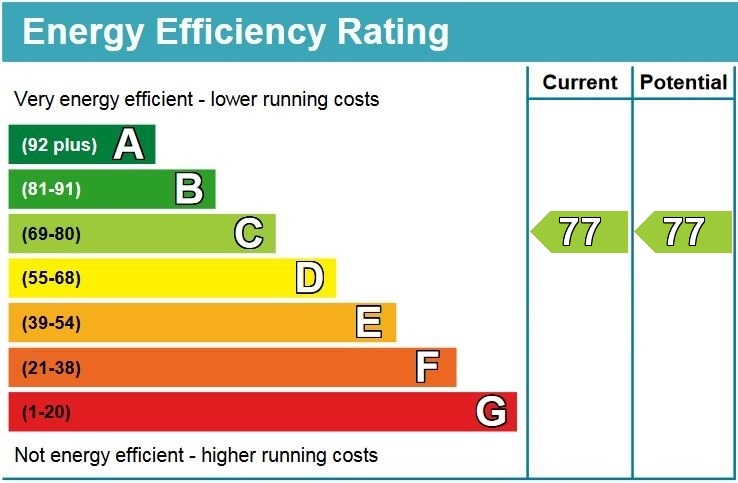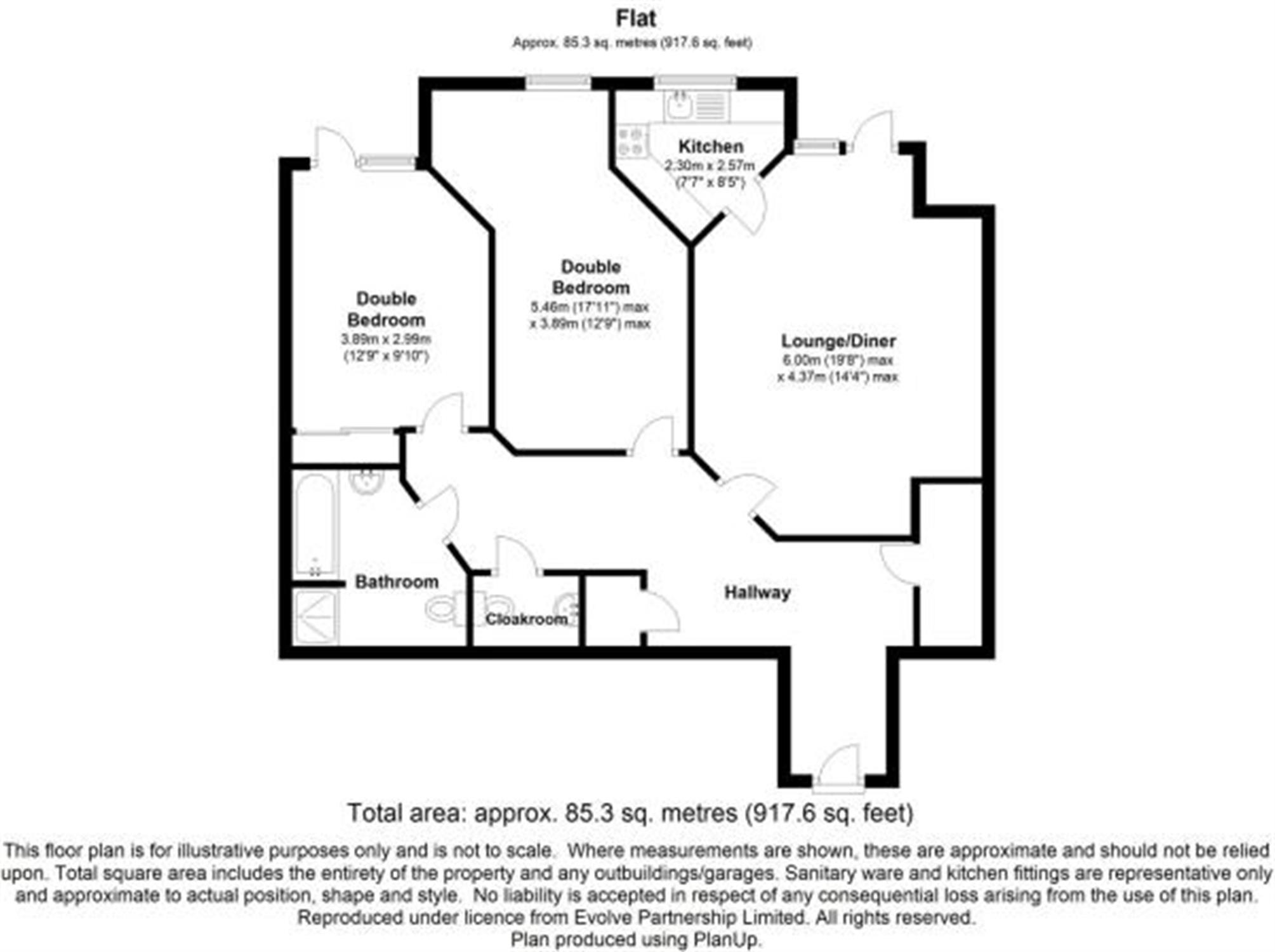Douglas Avenue, Exmouth
Guide Price £399,950
Sold
2
bedrooms

1
bathroom
1
reception
- Assisted living providing help and support in retirement for the over 70's
- Convenient for the seafront and town centre
- Spacious living room / dining area with a private patio area
- Modern kitchen with built-in appliances
- 2 Double Bedrooms - one with built-in double wardrobe and private patio area
- Wet room with level access shower and bath. Additional cloakroom
- 24 hour careline system for further reassurance
- Excellent communal facilities with beautiful gardens and car parking area
- Superb restaurant with daily lunch service
- Guest suite for visiting family and friends
Assisted living providing help and support in retirement for the over 70's
Convenient for the seafront and town centre
Spacious living room / dining area with a private patio area
Modern kitchen with built-in appliances
2 Double Bedrooms - one with built-in double wardrobe and private patio area
Wet room with level access shower and bath. Additional cloakroom
24 hour careline system for further reassurance
Excellent communal facilities with beautiful gardens and car parking area
Superb restaurant with daily lunch service
Guest suite for visiting family and friends
UPVC double glazing and electric underfloor heating
Worth viewing because...
A particularly desirable two bedroom purpose built ground floor assisted living retirement apartment located to the rear of the building overlooking the communal gardens with some sea views. This apartment is also one of not many with its own private doors leading to the outside in addition to the communal entrance.
In more detail....
Situated within close proximity to the sea is this two bedroom ground floor apartment located at the rear of the building with two private patio areas and enjoying easy access to the restaurant, laundry room, scooter store and other communal facilities. Located on the ground floor of this very popular development benefitting from a fabulous communal roof terrace and therefore benefitting from not only the opportunity to 'keep an eye' on life to the rear of Roswell Court but also enjoying what are quite stunning panoramic coastal views from the terrace, a very pleasant place to enjoy a coffee or glass of wine in the evening. The living room / dining room has a private patio, there is a fitted kitchen complete with integrated appliances, two double bedrooms with one having a built in double wardrobe and private patio area. There is a modern wet room with level access shower and separate bath. A lift service provides access to the excellent facilities of Roswell Court. Constructed in 2013 by multi award-winning McCarthy & Stone and occupying an enviable position with expansive sea views. Roswell Court provides a fantastic lifestyle living opportunity for the over 70's. A 'retirement and Living Plus' development designed for independent living with peace of mind provided by the day to day support of excellent staff and estate manager who oversees the smooth running of the development. Home owners benefit from an hour of free domestic assistance each week and there are extensive domestic and care packages available to suit individual needs and budgets. All apartments are equipped with a 24 hour emergency call facility and sophisticated intercom system providing a verbal link to the main development entrance. There is also a guest suite widely used by visiting family and friends for which a small charge applies. The development features excellent communal facilities including a home owners lounge, restaurant with a fantastic varied table service lunch, laundry, scooter, store and landscaped gardens. There is a path from the development leading down to the Exmouth Cricket Ground and the sandy beach.
The Coastal Town of Exmouth
"The property is in a great location convenient for the town centre and walks along the seafront with all local amenities closeby.
For keen walkers there is access to many miles of coastal path starting at 'The Needle' at Orcombe Point, which denotes the start of the World Heritage coastline. The Exe Estuary has been designated an 'Area Of Outstanding Natural Beauty' and offers further exceptional walks and a cycle path leading to Lympstone and continues beyond through to Exeter. The opportunities to enjoy a variety of watersports in addition to equestrian and golfing pursuits in the area are also plentiful. Exmouth train station provides access to the nearby Cathedral city of Exeter and beyond. Exmouth, being a highly commutable coastal town and also within 20 minutes of the M5 motorway junction, offers an ideal base for those seeking an enhanced coastal lifestyle and enjoyment of all the area has to offer.”
Bear in mind...
There are communal landscaped gardens with a predominantly Southerly aspect, from which coastal views can be enjoyed. A path leads down past the cricket ground through 'The Maer' and to the beach. Car parking is available with a yearly permit charge (subject to availability). All internal doors are quality oak veneered. In addition to the excellent underfloor heating there is economic 'Vent Axia' heat recovery exchange system, utiltising the hot air generated within the property and recirculating this back into the principal rooms.
Tenure & Outgoings...
Leasehold - 125 years from 26th February 2013
Ground Rent - To be confirmed
Service Charge - £1,146.99 pm / £13,763.85 pa (2024/25)
Room sizes....
LIVING & DINING AREAS
19' 8" (5.99m) x 14' 4" (4.37m) max measurements:
KITCHEN
8' 5" (2.57m) x 7' 7" (2.31m) max measurements:
BEDROOM 1
17' 11" (5.46m) x 12' 9" (3.89m) max measurements:
BEDROOM 2
12' 9" (3.89m) x 9' 10" (3.00m):
SERVICES: Mains water, electricity and drainage connected.
WHAT3WORDS///stored.slowly.than
Health and Safety Statement
We would like to bring to your attention the potential risks of viewing a property that you do not know. Please take care as we cannot be responsible for accidents that take place during a viewing.
Please Note
Items shown in photographs are not included unless specifically mentioned within the sales particular, they may be available by separate negotiations. Any services, heating systems, appliances or installations referred to in these particulars have not been tested and no warranty can be given that these are in working order. The photographs may have been taken using a wide angle lens.

Send this property to your friends
–Branch: exmouth –Email: EXMOUTH@HALLANDSCOTT.CO.UK –Telephone: 01395 265530–
Book a Viewing
If you are interested in viewing the property above, please complete the following form:
Make an Offer
If you are interested in buying the property above, please complete the following form and put your offer amount in, we will submit this to the vendor:
Send to a Friend
Do you know someone who may be interested in this property? Why not complete the following form with your details and that of your friend and we’ll send them a link.



