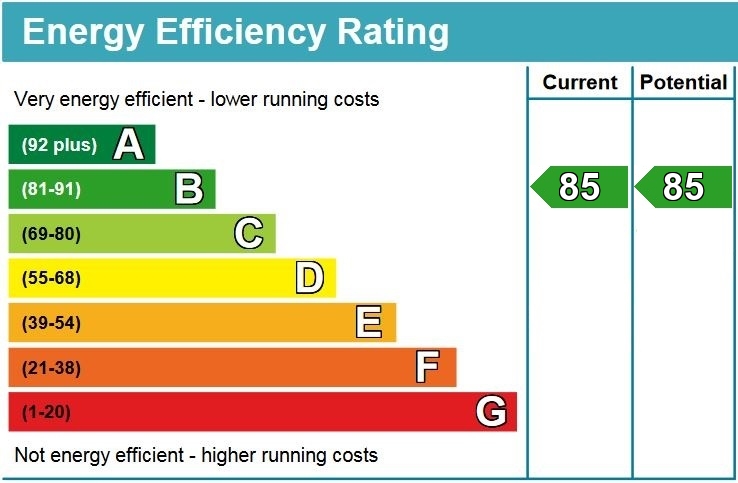Regatta Court ,Shelly Road Exmouth
£950,000
Sold
3
bedrooms

2
bathrooms
1
reception
- Purpose Built Fourth Floor Apartment
- Superb Sea and Estuary Views
- Large Balcony
- Open Plan Living /Dining /Kitchen
- 3 Bedrooms Master En-Suite
- Large Bathroom
- Underfloor Heating
- Sound System
- Two Parking Spaces
Open Plan Sitting/Dining/Kitchen Room .3 Bedrooms Master En-suite. Large Bathroom with Walk -in Shower.
Underfloor Heating. Sound System. All Main Rooms have Superb Views. Two Private Parking Spaces.
LOCATION: Regatta Court is just a short walk from the town centre with a good selection of shops, restaurants, a Marks & Spencer's Simply Food Store and a train station with regular services along the Exe Estuary to Lympstone, Topsham & Exeter. There are also passenger ferries from Exmouth to Starcross & Topsham. There is a pedestrian bridge from Regatta Court to the marina surround which has a variety of shops, restaurant and cafe.
The accommodation comprises (all measurements are approximate):-
ENTRANCE: Communal entrance door with stairs and a lift leading up to the fourth floor. Private entrance door leading into the apartment.
RECEPTION HALL Generous hall with cloak hanging space. Solid wood flooring with underfloor heating. Video entry system. Doors leading off to a store/airing cupboard with manifold for under floor heating. Hot water cylinder, shelving. Further storage cupboard housing the gas fired baxi boiler with further shelving.
OPEN PLAN KITCHEN/LIVING/DINING
KITCHEN
17' 8" (5.38m) x 15' 2" (4.62m)::
The kitchen area has black granite worktop surfaces with matching upstands.1½ bowl inset sink with drainer and mixer tap, insinkerator with recess groove granite drainer. Inset Neff induction 4 ring hobb. Cupboards and drawers under with integrated dishwasher. Integrated oven, microwave, steam oven and coffee maker. integrated American style fridge freezer. Central island unit with matching black granite worktop surface with further storage under. Wall mounted cupboards. Elica extractor fan over hobb. Wood flooring, underfloor heating throughout.
LIVING
14' 1" (4.29m) x 12' 6" (3.81m)::
A large room with spectacular estuary and sea views across Dawlish Warren and the Haldon hills. The sitting area has floor to ceiling windows with a side sliding door leading out onto the balcony. Wood flooring, underfloor heating.
DINING ROOM
10' 10" (3.30m) x 6' (1.83m)::
Double glazed window with views across Dawlish Warren and Berry Head. Wood flooring throughout with underfloor heating.
BEDROOM 1
15' 1" (4.60m) x 12' 2" (3.71m)::
Double glazed window to the side with estuary views. Downlighters, wood flooring with underfloor heating. Fitted sliding door wardrobes. Door to en-suite
EN-SUITE SHOWER ROOM
7' 7" (2.31m) x 6' 3" (1.91m)::
Large walk in shower with a tall glass screen with twin headed shower unit in full tiled surround. Wash hand basin with mixer tap and cupboard under. Low level enclosed flush WC. Large vanity mirror, shaver point. Walls in full tiled surround. Tiled floor. Fitted triple cupboard with space for washing machine/tumble dryer. Hanging space.
BEDROOM 2
12' (3.66m) x 9' 1" (2.77m)::
Double glazed window to the side and double glazed door to the side leading onto the balcony with direct estuary views. Fitted mirrored sliding double wardrobe. Wood flooring with underfloor heating, downlighters.
BEDROOM 3
12' (3.66m) x 7' 8" (2.34m)::
Double glazed window to the side with estuary views. Fitted mirrored double sliding door wardrobe. Wood flooring, underfloor heating, downlighters.
BATHROOM
10' 10" (3.30m) x 9' 1" (2.77m)::
Modern white suite Comprising tiled panelled bath with a central mixer tap. Enclosed flush low level WC. Wash hand basin with mixer tap and cupboard under. Large walk in fully tiled shower cubicle with twin headed shower. Downlighters. Walls in full tiled surround. Tiled floor. Large vanity mirrored wall, shaver point, underfloor heating, electric chromed runged radiator.Full independent sound system with three individual zones.Hubs in the airing cupboard.
BALCONY
27' (8.23m) x 20' 9" (6.32m):
A good size balcony which wraps around the living room and bedroom 2. Facing in a southerly direction, enjoying the sun into the evening.
ALLOCATED PARKING
Two generous tandem parking spaces. There is also a secure cycle storage area.
TENURE: Leasehold
MAINTENANCE £2,295.00 per Annum GROUND RENT £457.00 per Annum
COUNCIL TAX :Band F -£3,196.02
///WHAT3WORDS/// polices.loudness.recitals
DIRECTIONS: On entering Exmouth from Exeter on the A376, proceed towards the town. At the roundabout take the second exit by Marks & Spencer and the train station into Imperial Road. At the next round about take the second exit straight ahead onto Langerwehe Way. Take the second left onto Shelly Road and follow this road around passing the Sailing Club on your right. Regatta Court can be found at the very end of this road.
Health and Safety Statement
We would like to bring to your attention the potential risks of viewing a property that you do not know. Please take care as we cannot be responsible for accidents that take place during a viewing.
Please Note
Items shown in photographs are not included unless specifically mentioned within the sales particular, they may be available by separate negotiations. Any services, heating systems, appliances or installations referred to in these particulars have not been tested and no warranty can be given that these are in working order. The photographs may have been taken using a wide angle lens.

Send this property to your friends
–Branch: exmouth –Email: EXMOUTH@HALLANDSCOTT.CO.UK –Telephone: 01395 265530–
Book a Viewing
If you are interested in viewing the property above, please complete the following form:
Make an Offer
If you are interested in buying the property above, please complete the following form and put your offer amount in, we will submit this to the vendor:
Send to a Friend
Do you know someone who may be interested in this property? Why not complete the following form with your details and that of your friend and we’ll send them a link.



