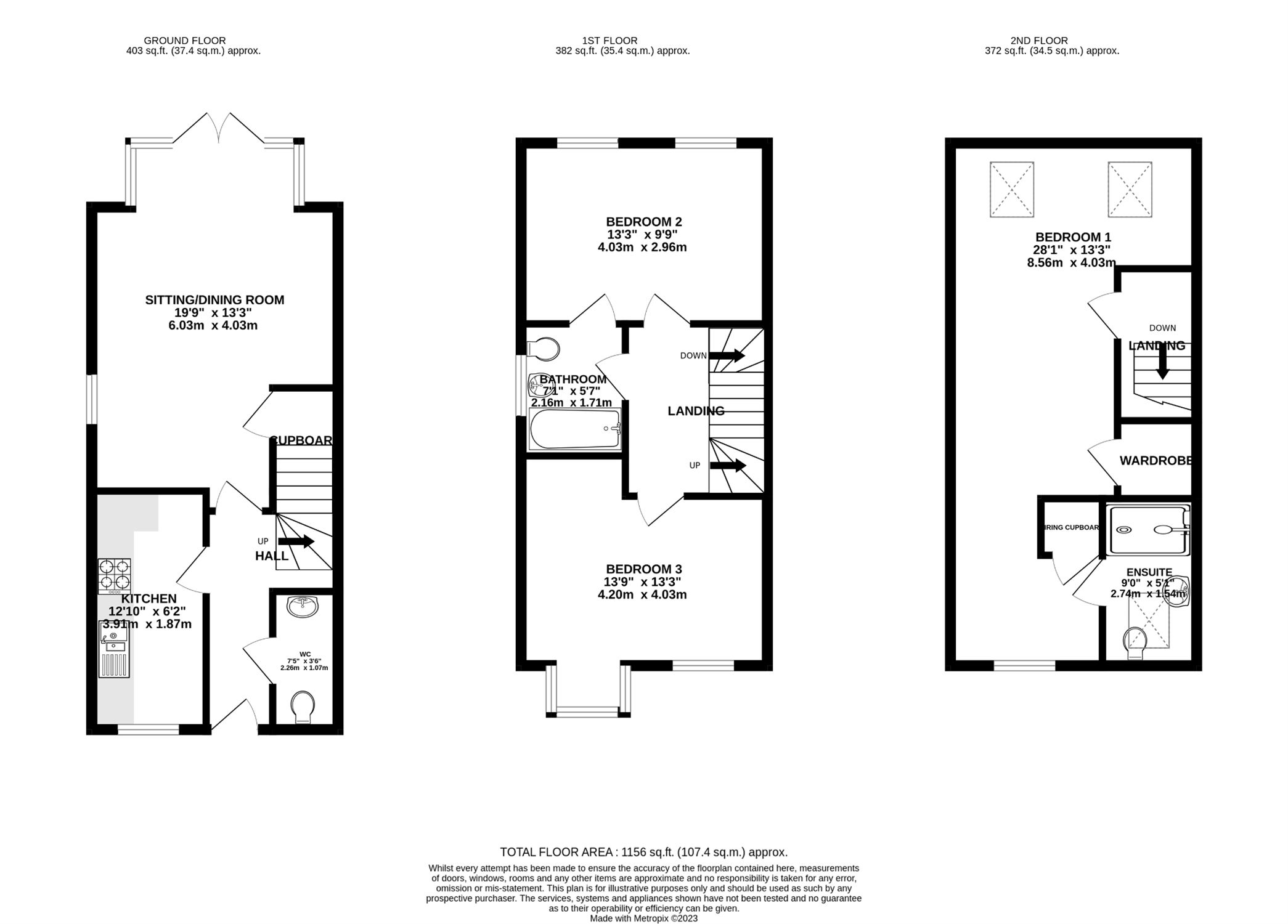Newcourt Way, Exeter
£375,000
Sold
3
bedrooms

2
bathrooms
1
reception
- Convenient location
- Sitting Room
- Kitchen
- Cloakroom
- 3 Double Bedrooms - Master with En-Suite & Dressing Area
- Bathroom
- Double Glazing & Central Heating
- Level Lawned South Facing Garden
- Garage & Parking
- EV Charging Point
Convenient to local amenities, railway station and within easy reach of the city centre and major routes.
Sitting / Dining Room, Kitchen, Cloakroom,
3 Bedrooms - Master with Dressing Area and En-Suite Shower,
Two further double bedrooms and Bathroom,
Double Glazing and Central Heating.
Level Rear Garden
Parking and Single Garage
LOCATION: Newcourt Way is positioned in a sought-after residential area with good access to both Topsham and Exeter, the bypass and the M5. It is situated close to Exeter Golf and Country Club, Exeter Chiefs Sandy Park and the nearby Tesco Superstore. There is also a direct level cycle route to Topsham plus Newcourt railway station less than half a mile away, offering links to Exmouth and Exeter with its mainline links to Bristol, London and beyond. There are further facilities at Countess Wear including a doctors’ surgery, dentists, chemists, petrol station, restaurant and public house. The area is served by a regular bus service and the property is accessible to riverside walks and cycle paths.
The accommodation comprises (all measurements are approximate):
GROUND FLOOR
Opaque double glazed door to...
HALLWAY: Wood flooring. Radiator. Stairs leading upto first floor. Doors leading off to...
CLOAKROOM
7' 5" (2.26m) x 3' 6" (1.07m): White suite with low level WC. Pedestal wash hand basin in tiled splashback with mixer tap. Dado rail. Extractor fan. Radiator.
SITTING / DINING ROOM
19' 9" (6.02m) x 13' 3" (4.04m): Double glazed window to side and double glazed double doors with matching double glazed side panels leading out onto the rear garden. Built-in understairs cupboard. Wood flooring. Two radiators.
KITCHEN
12' 10" (3.91m) x 6' 2" (1.88m): Modern fitted kitchen comprising wood effect worktop surfaces with matching splashbacks. Inset one and a half bowl stainless steel sink with drainer and mixer shower tap. Four ring gas hob. Cupboards and drawers under with space for washing machine and dishwasher. Built-in oven. Space for fridge freezer. Matching wall mounted cupboards. Stainless steel cooker hood with under lighting. Radiator.
FIRST FLOOR
LANDING: Radiator. Stairs leading upto second floor. Doors leading off to...
BEDROOM 2
13' 3" (4.04m) x 9' 9" (2.97m): Two double glazed windows to rear. Radiator. Door to...
EN-SUITE BATHROOM
7' 1" (2.16m) x 5' 7" (1.70m): Jack and Jill en-suite. White suite comprising panelled bath in full tiled surround with mixer tap and built-in Mira shower. Pedestal wash hand basin in tiled splashback with mixer tap. Low level WC. Opaque double glazed window to side. Radiator. Door leading back to hallway.
BEDROOM 3
13' 9" (4.19m) x 13' 3" (4.04m): Double glazed square bay window to the front and further double glazed window to the front. Radiator.
SECOND FLOOR
LANDING: Radiator. Door to...
BEDROOM 1
28' 1" (8.56m) x 13' 3" (4.04m): Two double glazed Velux windows to the rear. Double glazed window to the front. Built-in storage cupboard. Two radiators. Dressing area with a further built-in airing cupboard with hot water cylinder and shelving. Door to...
EN-SUITE
9' (2.74m) x 5' 1" (1.55m): Modern white suite comprising low level WC. Pedestal wash hand basin with mixer tap in tiled splashback. Fully tiled oversized shower cubicle with sliding glass screen and built-in Mira shower. Extractor fan. Double glazed Velux window. Radiator. Shaver point.
OUTSIDE: To the front of the property is a SINGLE GARAGE with up and over door, power and light. There is PARKING in front of the garage. Next to the garage is an EV charging plug.
To the rear is a fully enclosed level lawned garden with two patio areas, one with a pergola. At the end of the garden is a mature shrub border.
DIRECTIONS From Topsham, proceed out on the Topsham Road heading towards Exeter. Go past Plants Galore garden centre on the left and turn immediately right at the traffic lights into Admiral Way. Follow this road straight up and continue onto Omaha Drive. Turn left onto River Plate Road and continue onto Newcourt Way
TENURE: Freehold
COUNCIL TAX BAND: D - £2167.61
WHAT3WORDS: ///herbs.noble.spoon
Health and Safety Statement
We would like to bring to your attention the potential risks of viewing a property that you do not know. Please take care as we cannot be responsible for accidents that take place during a viewing.
Please Note
Items shown in photographs are not included unless specifically mentioned within the sales particular, they may be available by separate negotiations. Any services, heating systems, appliances or installations referred to in these particulars have not been tested and no warranty can be given that these are in working order. The photographs may have been taken using a wide angle lens.

Send this property to your friends
–Branch: exmouth –Email: EXMOUTH@HALLANDSCOTT.CO.UK –Telephone: 01395 265530–
Book a Viewing
If you are interested in viewing the property above, please complete the following form:
Make an Offer
If you are interested in buying the property above, please complete the following form and put your offer amount in, we will submit this to the vendor:
Send to a Friend
Do you know someone who may be interested in this property? Why not complete the following form with your details and that of your friend and we’ll send them a link.



