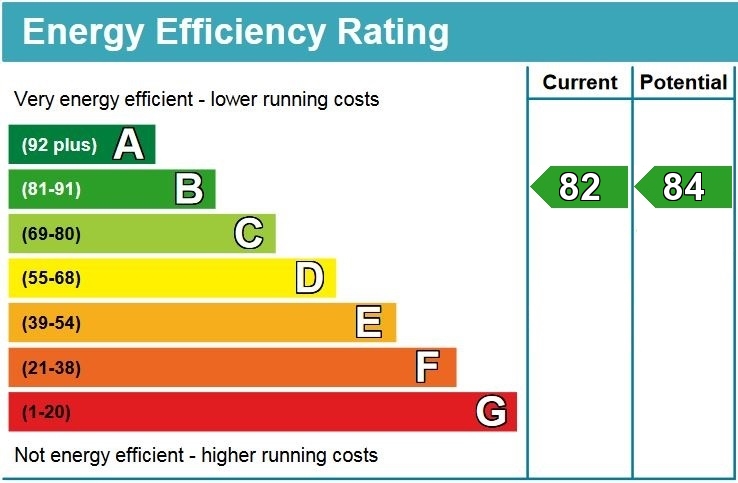Ropewalk House Exmouth Marina, EX8 1XU
£750,000
SSTC
3
bedrooms

2
bathrooms
1
reception
- Stunning Marina & Coastal Views
- Large Sitting / Dining Room
- Modern Kitchen Breakfast Room with built-in appliances
- 3 Double Bedrooms - Master with En-Suite
- Family Bathroom
- South Facing Balcony with views over Marina & towards Dawlish Warren
- Garage
- Parking Space
- Level walk to town centre, train station & seafront
Large Sitting/Dining Room, Modern Kitchen/Breakfast Room with built-in appliances,
3 Bedrooms - Master bedroom with en-suite and two further bedrooms. Family bathroom.
Good size South facing Balcony with Stunning Marina, Dawlish Warren and Coastal Views,
Garage & Parking Space.
LOCATION: Ropewalk House is situated on Exmouth’s much sought after exclusive marina development, within easy walking distance to the sea front, train station and the town centre with it's variety of shops including a handy M&S Foodhall, modern leisure centre with swimming pool, bars, restaurants and various other amenities. It is perfectly situated for anyone who enjoys the outdoor life and in particular watersports. The Marina has much to offer including 'The Point' restaurant where you can enjoy a glass of wine or alfresco dining to take in the marina atmosphere. The marina has a Beauty Salon, Chandlers, fresh fish shop and many other shops are all on hand. Adjacent to the Marina is a well regarded local pub and a Rockfish restaurant.
The accommodation comprises (all measurements are approximate):
GROUND FLOOR
Communal entrance door with intercom leading into the communal hallway. From here there is a lift and stairs leading up to the first floor.
FIRST FLOOR
Private entrance door to apartment.
HALLWAY: Karndean flooring. Radiator. Coved ceiling. Built-in cloaks cupboard with shelving. Doors leading off to...
SITTING / DINING ROOM: 23' 5" (7.14m) x 15' 8" (4.78m): A particularly large bright and spacious room with a large full double glazed bay window overlooking the Marina with views through the opening bridge across to Dawlish Warren and down the coastline. Feature electric fire. Coved ceiling. Downlighters. Radiator. Double glazed window to side from the dining area.
KITCHEN BREAKFAST ROOM: 18' 7" (5.66m) x 10' 3" (3.12m): The property has the benefit of a modern fitted kitchen comprising stone worktop surfaces with matching upstands with built-in ceramic hob, double oven, fridge and freezer, pull out larder, fitted dishwasher and washer dryer. Range of cupboards and drawers under worktop surfaces with matching wall mounted cupboards. Cooker hood with underlighting. Double glazed window to front and side. Karndean flooring. Coved ceiling.
BEDROOM 1: 15' 1" (4.60m) x 11' 1" (3.38m): Double glazed window to rear with views over the Marina. Coved ceiling. Downlighters. Two built-in wardrobes. Radiator. Door to...
EN-SUITE: 9' 3" (2.82m) x 8' 1" (2.46m): Modern white suite comprising walk-in shower with twin head shower unit and glass screen. Enclosed flush low level WC. Wash hand basin basin with mixer tap and cupboards under. Back-lit mirror. Further fitted storage. Coved ceiling. Karndean flooring. Downlighters. Chrome runged radiator.
BEDROOM 2: 10' 3" (3.12m) x 10' 2" (3.10m): Double glazed window to front. Coved ceiling. Radiator. Two fitted sliding door double wardrobes.
BEDROOM 3: 10' 2" (3.10m) x 9' 4" (2.84m): Double glazed window to rear. Radiator.
BATHROOM: 9' 4" (2.84m) x 8' 3" (2.51m): Modern white suite comprising panelled bath with electric shower and mixer tap. Wash hand basin with mixer tap and cupboards under. Enclosed flush low level WC. Coved ceiling. Downlighters. Karndean flooring. Chrome runged radiator. Extractor fan.
From the sitting / dining room and double glazed door leads out onto the...
BALCONY: 11' 1" (3.38m) x 5' 8" (1.73m): Glass and stainless steel balustrade again with views over the Marina and through the opening bridge across to Dawlish Warren and down the coastline.
OUTSIDE: There is a SINGLE GARAGE with PARKING SPACE in front. The garage has power and light and a remote controlled roller door.
TENURE: This property is Leasehold with the remainder of a 125 year lease from 1999.
GROUND RENT: £262.00 per annum
SERVICE CHARGE: £4,421.37
COUNCIL TAX: E - £2704.32
WHAT3WORDS: ///grant.showed.smiled
DIRECTIONS: On entering Exmouth from Exeter on the A376, proceed towards the town. At the roundabout take the second exit by M&S and the train station onto Imperial Road. At the next round about take the second exit straight ahead onto Langerwehe Way. Take the second left onto Shelly Road and follow this road around, Ropewalk House is the third turning on the left hand side.
Health and Safety Statement
We would like to bring to your attention the potential risks of viewing a property that you do not know. Please take care as we cannot be responsible for accidents that take place during a viewing.
Please Note
Items shown in photographs are not included unless specifically mentioned within the sales particular, they may be available by separate negotiations. Any services, heating systems, appliances or installations referred to in these particulars have not been tested and no warranty can be given that these are in working order. The photographs may have been taken using a wide angle lens.

Send this property to your friends
–Branch: exmouth –Email: EXMOUTH@HALLANDSCOTT.CO.UK –Telephone: 01395 265530–
Book a Viewing
If you are interested in viewing the property above, please complete the following form:
Make an Offer
If you are interested in buying the property above, please complete the following form and put your offer amount in, we will submit this to the vendor:
Send to a Friend
Do you know someone who may be interested in this property? Why not complete the following form with your details and that of your friend and we’ll send them a link.



