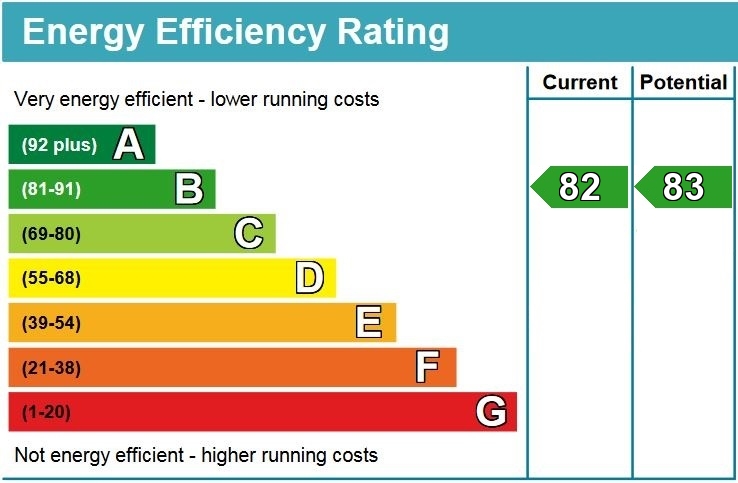Armada Court, Parkfield Road, Topsham
£379,950
Sold
2
bedrooms

1
bathroom
1
reception
- Central Location
- Level Walking Distance To All Amenities
- Ground Floor Apartment
- Bright And Light Accommodation
- Two Bedrooms
- Gated Parking
- Resident Manager
- Excellent Communal Facilities Including Guest Suite
- Over 55's
- No Chain
The apartment has quality fixtures and fittings designed to make life easier including waist high electric sockets and wide easy opening doors. Accommodation comprises:- Reception Hall, Good Size Lounge/Dining Room Opening Onto Patio,
Kitchen With Built-In Appliances, Two Bedrooms, Shower Room/W.C.
Emergency Alarm Pull Cords In Each Room.
LOCATION
Armada Court is a highly desirable development of age exclusive retirement properties for 55 years and over. Sitting in the heart of Topsham town centre, it is ideally placed for an excellent range of amenities, just a short level walk away including:- post office, shops, chemist, doctor, bus and train services. There are excellent communal facilities including:- guest suite, residents lounge and laundry room. There are also beautiful landscaped communal gardens, extensive gated residents parking, buggy charging area and a house Manager available Monday - Friday. Topsham has a wide range of very active clubs and societies, many of which meet in the nearby Matthew's Hall next to the Bowling Green, or at Nancy Potter House.
THE ACCOMMODATION COMPRISES (all room sizes approximate):-
CANOPIED COMMUNAL ENTRANCE Intercom entry system for each apartment. Door to:-
COMMUNAL RECEPTION HALL Video security system. Doors leading off to:-
GUEST SUITE, LAUNDRY ROOM, RESIDENT’S LOUNGE
PRIVATE ENTRANCE DOOR Wooden door provides access to:-
RECEPTION HALL Coir door mat. Intercom phone. Wooden handrail. Door to utility cupboard. Door to airing cupboard with electric boiler and shelf. Door to cloaks cupboard with coat hooks and shelf over. Wall mounted electric heater. Two pendant ceiling lights. Doors leading off to:-
SITTING/DINING ROOM 19' 4" (5.89m) x 11' 1" (3.38m)
A lovely bright and spacious room with a large double glazed door with windows either side opening onto the patio. Feature electric fire in a decorative stone surround with matching stone hearth. Telephone point. T.V. point. Wall mounted electric heater. Coved ceiling. Two pendant ceiling lights. Multi paned glass door to:-
KITCHEN 10'7" x 6'4" (3.23m x 1.93m)
Good range of units having attractive pale facings with complimentary worktops comprising:- stainless steel sink with drainer and mixer tap. Hotpoint four ring ceramic hob set in generous expanse of worktop surface having cupboards and drawers under. Tall unit incorporating Hotpoint electric oven. Cooker hood with wall cabinets either side. Built-in fridge/freezer. Double glazed window with pleasant outlook. Half tiled walls. Coved ceiling.
BEDROOM 1 16'6" x 9' (5.03m x 2.74m)
A large room with double glazed window. Two built- in double wardrobes, both with integral lights - one having hanging rail and two shelves over, the other having hanging rail and shelf over. Coved ceiling. Wall mounted electric heater. Two pendant ceiling lights.
BEDROOM 2 12' 2" (3.71m) x 8' 6" (2.59m) reducing to 8'6 to wardrobe cupboards
Double glazed window. Double wardrobe with two sliding mirrored doors, hanging rail and shelving. Coved ceiling. Pendant ceiling light. Wall mounted electric heater.
SHOWER ROOM 7' 1" (2.16m) x 6' 4" (1.93m) White suite fully tiled throughout comprising:- large walk in shower cubicle with mains shower, glass screen and support rail. Low level W.C. Sink in vanity unit with cupboard under. Wall mounted cupboards. Wall mounted electric towel rail/radiator. Xpelair extractor fan. Coved ceiling. Ceiling light.
OUTSIDE Accessed from the dining area is a delightful patio, ideal for garden seats and potted plants.
Well maintained communal gardens. Gated entrance with extensive communal parking. Communal mobility scooter charging area. Communal bin store.
TENURE - Leasehold 125 years from 2005
GROUND RENT – Fixed at £489.00 per annum (paid 2x a year)
MAINTENANCE/SERVICE CHARGE – Approximately £5,000.00 per annum (paid in two instalments)
Covers all communal areas, gardens, laundry services, water rates and on-site Manager. The buildings insurance is arranged by the Management Company on behalf of the Freeholder and the contribution is covered by the annual service charge.
There Are No Water Charges
DUTY MANAGER – On site 9am – 5pm Monday to Friday
EMERGENCY ALARM PULL CORDS – These are throughout the flat with 24 hour monitored external support
PETS CONSIDERED – At the discretion of the Management Company for existing pets only
NOTE:- Occupiers must be 55 years of age or over
COUNCIL TAX BAND B
DIRECTIONS From our Topsham office turn left. After approximately 100 metres turn right at the old Fire Station and follow the footpath across the car park and past the swimming pool. Armada Court is directly in front of you.
Health and Safety Statement
We would like to bring to your attention the potential risks of viewing a property that you do not know. Please take care as we cannot be responsible for accidents that take place during a viewing.
Please Note
Items shown in photographs are not included unless specifically mentioned within the sales particular, they may be available by separate negotiations. Any services, heating systems, appliances or installations referred to in these particulars have not been tested and no warranty can be given that these are in working order. The photographs may have been taken using a wide angle lens.

Send this property to your friends
–Branch: exmouth –Email: EXMOUTH@HALLANDSCOTT.CO.UK –Telephone: 01395 265530–
Book a Viewing
If you are interested in viewing the property above, please complete the following form:
Make an Offer
If you are interested in buying the property above, please complete the following form and put your offer amount in, we will submit this to the vendor:
Send to a Friend
Do you know someone who may be interested in this property? Why not complete the following form with your details and that of your friend and we’ll send them a link.



