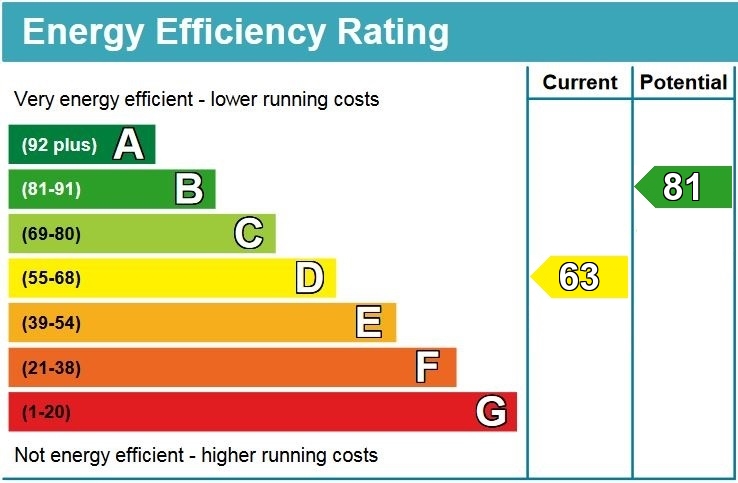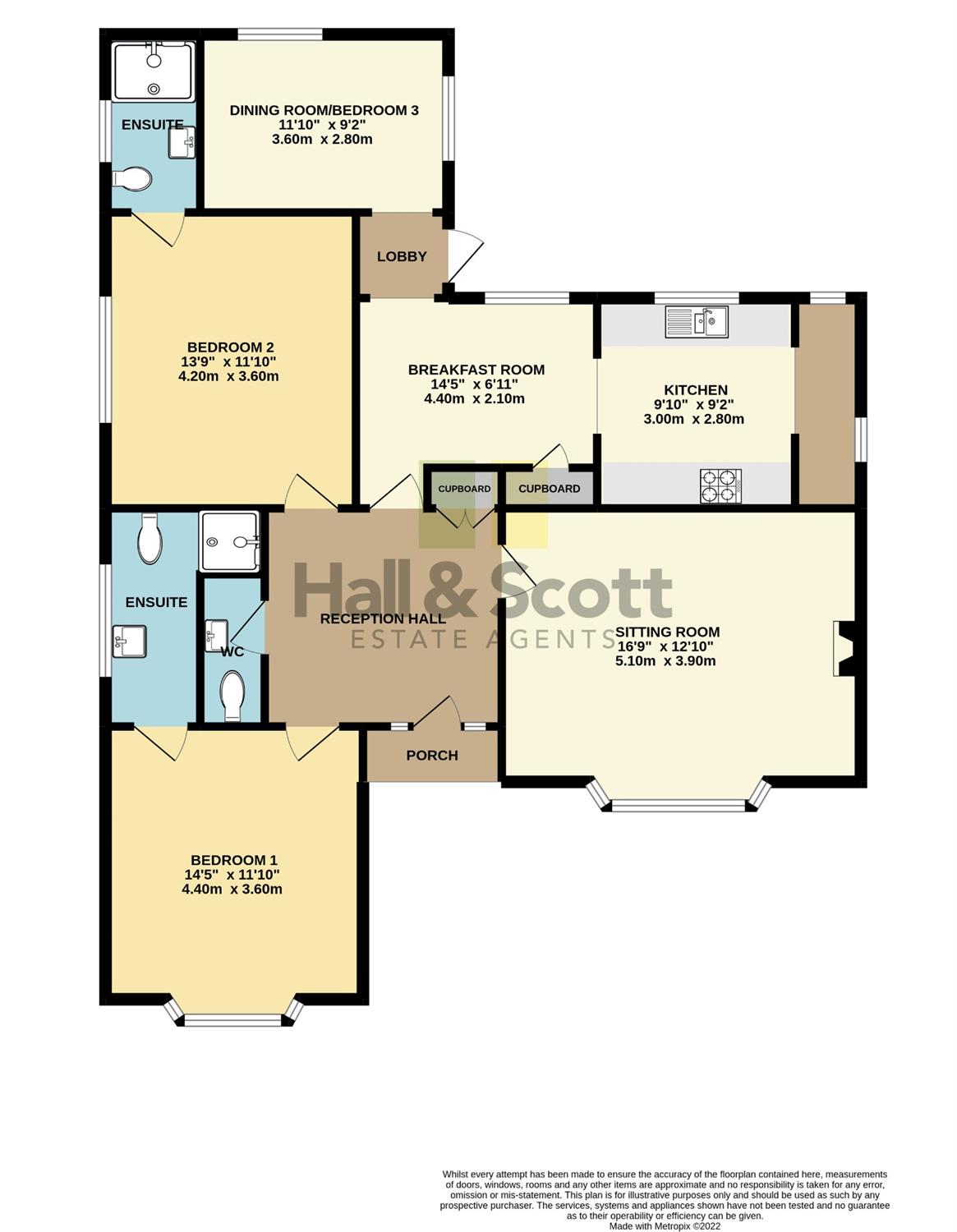Yardelands, Sidmouth
Guide Price £470,000
Sold
3
bedrooms

2
bathrooms
1
reception
Welcoming you upon entry is a spacious reception hall, setting the tone for the residence. A convenient cloakroom adds practicality to the layout. The large living room, featuring a bay window, offers not only ample natural light but also stunning views over Salcombe Hill, adding a picturesque touch to the living space. The existing layout includes two generously sized double bedrooms, each equipped with ensuite shower rooms. Additionally, there is a flexible study/bedroom that could be transformed into a private area with some necessary building work. The kitchen has a range of cupboards, 1 1/2 sink, dishwasher, under-counter fridge, oven, hob, separate breakfast room and a utility area with plumbing for a washing machine. The property has uPVC double-glazed windows and gas central heating.
The convenience of being approximately a mile from the seafront adds to its appeal, allowing residents to enjoy coastal living and the beauty of the nearby beach. Furthermore, its proximity to The Byes, just minutes away on foot, enhances the quality of outdoor living. Viewing strongly recommended. The property is offered with no onward chain.
Outside
This delightful property boasts a charming and secluded corner plot, offering a tranquil retreat. Accessible via steps at the front, the raised front garden features a well-maintained lawn adorned with mature shrubs. A convenient driveway to the side leads to a carport equipped with an electric roll-up and over door, ensuring easy access to the rear garden.
The rear garden is a haven of natural beauty, featuring a patio area and steps leading to a flourishing main garden adorned with vibrant flowers. The space is thoughtfully secluded and securely fenced, providing a private outdoor sanctuary. Completing the ensemble are practical additions like a greenhouse and shed, enhancing the functionality of this idyllic outdoor space.
Directions
From the town centre, proceed past the Radway cinema into Vicarage Road and then Temple St and Arcot Road. At the fork (Exeter Cross) take the right hand side towards Sidford and Yardelands will be the fourth turning on the right.
Location
Sidmouth is a town situated on the south coast of Devon and is known for its picturesque setting, with cliffs and beaches along the coastline. The town has a charming atmosphere and is a popular destination for tourists. Key features of Sidmouth include the esplanade, which runs along the seafront, and the beautiful open spaces like Connaught Gardens and The Byes. The town has a mix of Regency and Victorian architecture, contributing to its historic appeal. Sidmouth is also famous for its annual folk festival, attracting musicians and visitors from around the country. The natural beauty of the surrounding area, including the Jurassic Coast, a UNESCO World Heritage Site, adds to the allure of Sidmouth.
Health and Safety Statement
We would like to bring to your attention the potential risks of viewing a property that you do not know. Please take care as we cannot be responsible for accidents that take place during a viewing.
Please Note
Items shown in photographs are not included unless specifically mentioned within the sales particular, they may be available by separate negotiations. Any services, heating systems, appliances or installations referred to in these particulars have not been tested and no warranty can be given that these are in working order. The photographs may have been taken using a wide angle lens.

Send this property to your friends
–Branch: ottery st mary –Email: OTTERY@HALLANDSCOTT.CO.UK –Telephone: 01404 812000–
Book a Viewing
If you are interested in viewing the property above, please complete the following form:
Make an Offer
If you are interested in buying the property above, please complete the following form and put your offer amount in, we will submit this to the vendor:
Send to a Friend
Do you know someone who may be interested in this property? Why not complete the following form with your details and that of your friend and we’ll send them a link.



