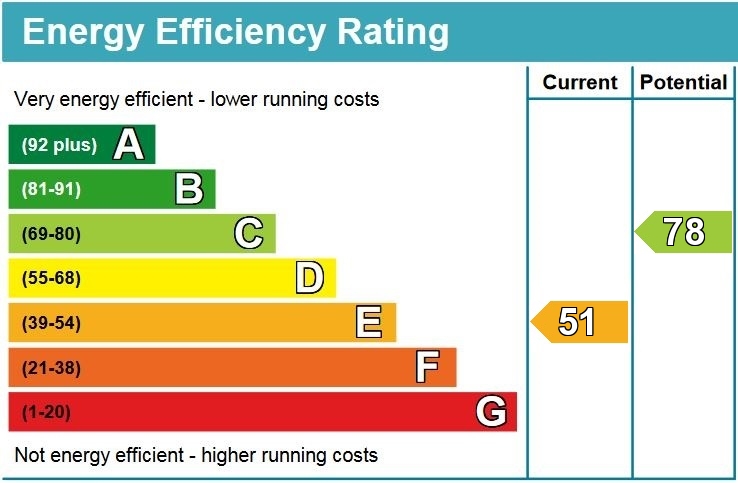Stoke Canon, Exeter
Guide Price £250,000
SSTC
3
bedrooms

1
bathroom
2
receptions
- Sought after Villiage Location
- Sitting Room
- Dining Room
- Modern Kitchen with Built-in Oven & Hob
- Shower Room/WC
- Ground Floor Bedroom
- Two First Floor Attic Rooms
- Gas Central Heating /UPVC Double Glazing
- Private Enclosed Rear Garden with Timber Shed
- Driveway with space for 3 Cars -Carport and Garage
* Sitting room and separate dining room
* Modern kitchen with a built-in oven & hob
* Fully tiled shower room/w.c.
* Ground floor bedroom and two first floor attic rooms
* Gas central heating and UPVC double glazing
* Brick paved driveway with space for three cars leading to a carport and garage
* Private and enclosed rear garden with a large timber shed
* Sought after village location
* Council Tax =D
* EPC = E
Worth viewing because…
This semi-detached chalet style bungalow offers an excellent opportunity for those seeking the peace of village life without sacrificing connectivity. The accommodation is both spacious and versatile with a private rear garden, garage, carport and driveway parking for three cars.
In more detail…
This deceptively spacious modern semi-detached chalet style bungalow is situated in a great location in the village of Stoke Canon convenient for local amenities. To the front of the property is a level lawned garden bordered by an attractive brick paved driveway leading to a carport and garage having an electric roller door. The rear garden is enclosed and enjoys much privacy with a large timber shed having power/light connected. The accommodation on the ground floor offers a light and airy hallway with a courtesy door to the garage. There is a sitting room with patio doors leading out to the rear garden, separate dining room, modern kitchen with a built-in oven & hob, bedroom and a fully tiled shower room/w.c. On the first floor are two good size heated attic rooms overlooking the rear garden and enjoying access to a useful eaves’ storage area. Other features include UPVC double glazing and gas central heating/hot water supplied by an energy efficient condensing combination boiler.
The Village of Stoke Canon…
Stoke Canon is a charming and historic village nestled in the Devon countryside, just a few miles north of Exeter. Surrounded by rolling fields and bordered by the River Exe, it offers a tranquil rural setting while still being conveniently close to the city. The village boasts a strong sense of community, a well-regarded primary school, a welcoming local pub, and a beautiful parish church dating back centuries. With scenic walking routes, easy access to the A377, and regular public transport links, Stoke Canon is an ideal location for those seeking the peace of village life without sacrificing connectivity.
Bear in mind…
AGENTS NOTE: A flood at the end of 2012 resulted in corrective action by the Environment and Highways Agencies with no subsequent issues. However, the property does remain in a flood risk area and a purchaser should make their own enquiries.
Directional note…
From Exeter city centre proceed along New North Road, merging with Cowley Bridge Road. At the mini roundabout continue straight across onto the A396 signposted Tiverton. Go over the bridge turning left into Chestnut Close. Turn right into River Close and right into Sanson Close, then the property being sold is on the left.
What3words-blind.desktop.stumpy
Room sizes
Sitting Room – 4.23 x 3.27
Dining Room – 4.40 x 3.42 including the stairs area.
Kitchen – 2.93 x 2.56
Bedroom – 3.09 x 3.07
Shower Room/w.c. – 2.13 x 1.88
Attic Room 1 – 4.26 x 3.15 maximum measurements.
Attic Room 2 – 4.26 x 3.26 narrowing to 2.31
Garage – 4.98 x 3.22
Carport – 4.85 x 3.20 narrowing to 2.27
Garden Shed – 4.08 x 2.30
Services – All mains services connected.
Health and Safety Statement
We would like to bring to your attention the potential risks of viewing a property that you do not know. Please take care as we cannot be responsible for accidents that take place during a viewing.
Please Note
Items shown in photographs are not included unless specifically mentioned within the sales particular, they may be available by separate negotiations. Any services, heating systems, appliances or installations referred to in these particulars have not been tested and no warranty can be given that these are in working order. The photographs may have been taken using a wide angle lens.

Send this property to your friends
–Branch: exmouth –Email: EXMOUTH@HALLANDSCOTT.CO.UK –Telephone: 01395 265530–
Book a Viewing
If you are interested in viewing the property above, please complete the following form:
Make an Offer
If you are interested in buying the property above, please complete the following form and put your offer amount in, we will submit this to the vendor:
Send to a Friend
Do you know someone who may be interested in this property? Why not complete the following form with your details and that of your friend and we’ll send them a link.



