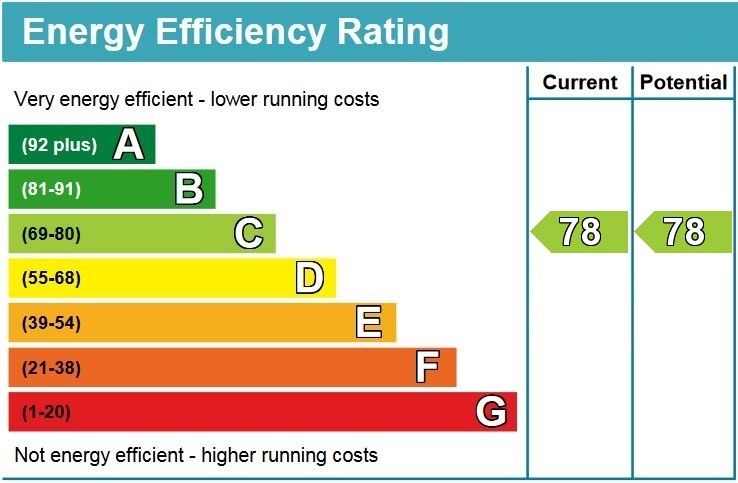Altamira, Topsham, Exeter
£237,000
Available
2
bedrooms

1
bathroom
1
reception
- Ground Floor Apartment in a Popular Development
- Walking Distance Of Town Centre And Train Station
- Spacious Sitting /Dining Room
- Kitchen/Utility
- Cloakroom
- 2 Bedrooms
- Shower Room
- Gas Central Heating/Double Glazing
- Rear Courtyard. Garage and Parking
- No Chain - Share Of Freehold
• Spacious Lounge/Dining Room with lovely outlook
• Kitchen & Utility Area
• 2 Double Bedrooms
• Shower Room & Separate W.C.
• Front Garden & Rear courtyard with parking space suitable for a small car
• Garage
• Gas Central Heating & uPVC Double Glazing
• NO CHAIN
• Share of Freehold
DESCRIPTION: A well-presented and unusually spacious two-bedroom ground floor apartment set within this popular and well-established development in Topsham. Ideally positioned within easy walking distance of the town centre, train station, and local amenities, the property offers generous accommodation, a pleasant outlook, and the rare benefit of a private front garden, rear courtyard, parking space suitable for a small car, and a single garage. Offered to the market with NO ONWARD CHAIN and Share of Freehold.
The accommodation includes a spacious lounge/dining room with a large picture window enjoying views across to the Haldon Hills, a well-proportioned kitchen/utility room with direct access to the rear courtyard, two double bedrooms, a shower room, and a separate cloakroom/W.C. Gas central heating and uPVC double glazing are installed throughout. Strictly No Pets permitted within the development.
THE ACCOMMODATION COMPRISES:- (all room sizes are approximate)
ENTRANCE: Opaque double glazed entrance door to:-
ENTRANCE LOBBY:
Wall mounted cupboards. Hanging Rail. Electric heater. Cupboard housing gas and electricity meters. Opaque glazed door through to:-
SITTING/DINING ROOM:
16' (4.88m) x 13' 9" (4.19m):
A large double glazed window to the front with views over Haldon Hills. Coved ceiling. Radiator. Door to :-
HALLWAY:
Radiator. Built- in under stairs storage cupboard. Doors leading off to:-
KITCHEN/UTILITY:
14' (4.27m) x 11' 6" (3.51m):
Roll edge worktop surfaces in tiled splash back. Stainless steel sink with drainer. Built in double oven Four ring gas hob with extractor over. Cupboards and drawers under. Space for dishwasher, washing machine, fridge and freezer. Matching wall mounted cupboards. uPVC double glazed window to the rear and a double glazed door to the rear. Radiator.
BEDROOM 1:
13' 9" (4.19m) x 10' 11" (3.33m):
uPVC double glazed window to the front. Built in double wardrobe. Radiator.
BEDROOM 2:
9' (2.74m) x 8' 8" (2.64m):
Upvc double glazed window to the rear. Built in wardrobe.
SHOWER ROOM:
6' 3" (1.91m) x 5' 9" (1.75m):
Fully tiled over sized shower cubicle with built in shower. Low-level W.C. Pedestal wash hand basin. Walls in full tiled surround .Chrome runged radiator. Wall mounted dimplex electric heater. Opaque glazed window to the rear.
CLOAKROOM:
Low level W.C. Wash hand basin in tiled splash back. Electric radiator. Wall mounted gas fired combi boiler.
OUTSIDE FRONT:
Attractive low maintenance front garden with gravelled area.
REAR:
Private Courtyard garden with planted beds. Single garage.
RESIDENTS PARKING AVAILABLE FOR ON ROAD PARKING
COUNCIL TAX: BAND B
WHAT3WORDS: oval.attend.swept.
DIRECTIONS:
Easily reached on foot from the town centre - a pleasant walk along Fore Street passing the Globe Hotel on the left. At the junction go straight across into Monmouth Hill. Take the next left into Monmouth and continue until you reach the left hand turning into Altamira. The property will be found to the far right. Vehicle Access is via Elm Grove Road.
TENURE: 125 year lease from 1988 - 88 years remaining. Share of Freehold
MAINTENANCE CHARGES:£846.94 per annum
GROUND RENT: £76.99 per annum
GARAGE FEE: £77.79 per annum
STRICTLY NO PETS
Health and Safety Statement
We would like to bring to your attention the potential risks of viewing a property that you do not know. Please take care as we cannot be responsible for accidents that take place during a viewing.
Please Note
Items shown in photographs are not included unless specifically mentioned within the sales particular, they may be available by separate negotiations. Any services, heating systems, appliances or installations referred to in these particulars have not been tested and no warranty can be given that these are in working order. The photographs may have been taken using a wide angle lens.

Send this property to your friends
–Branch: exmouth –Email: EXMOUTH@HALLANDSCOTT.CO.UK –Telephone: 01395 265530–
Book a Viewing
If you are interested in viewing the property above, please complete the following form:
Make an Offer
If you are interested in buying the property above, please complete the following form and put your offer amount in, we will submit this to the vendor:
Send to a Friend
Do you know someone who may be interested in this property? Why not complete the following form with your details and that of your friend and we’ll send them a link.



