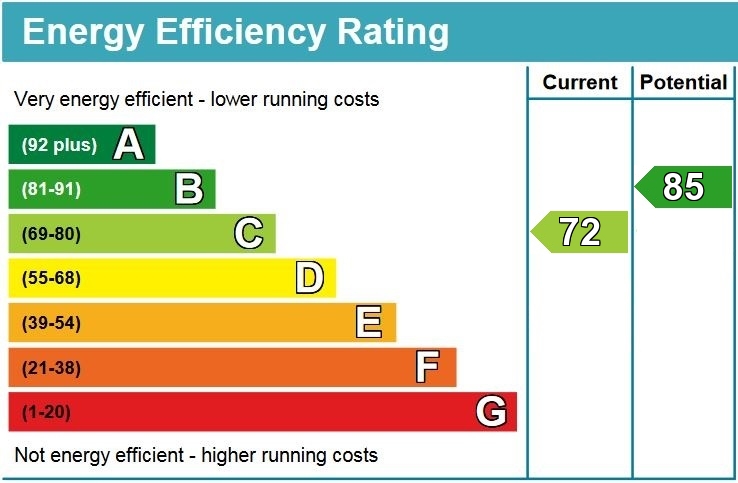Salisbury Road, Exmouth
£295,000
Sold
2
bedrooms

1
bathroom
3
receptions
- Bay fronted sitting room
- Separate spacious dining room
- Sun room overlooking rear garden
- Modern kitchen with built-in appliances
- 2 Double bedrooms
- Recently fitted luxurious shower room
- Paved rear courtyard garden
- Gas central heating & double glazing
- Potential to create off road parking
- Possibility of converting loft room (subject to necessary planning)
Sitting room, Separate dining room, Modern kitchen, Large sun room extension, 2 Double bedrooms with fitted furniture, Recently fitted shower room, Double glazing & Gas central heating, Courtyard rear garden with shed, Potential to create off road parking.
LOCATION: Salisbury Road is located within easy walking distance of the town centre, local schools and the train station. The town of Exmouth boasts over three miles of glorious golden sands, Exmouth is renowned nationally as a regional centre for water sports activities - especially kitesurfing, sailing & windsurfing. Exmouth is a bustling town with a vibrant shopping centre that also hosts a wide range of leisure and entertainment facilities, including a cinema, sports amenities, M&S food hall, and a range of excellent restaurants. It is only 12 miles by road or rail from the Cathedral City of Exeter, with its Intercity railway station, international airport, connection to the M5 motorway and all major shops and facilities.
The accommodation comprises (all measurements are approximate):-
GROUND FLOOR
Opaque double glazed entrance door with a matching top panel to the...
LOBBY. Mat well. Dado rail. Opening through to...
HALLWAY. Wood flooring. Radiator. Dado rail. Stairs leading upto the first floor. Opaque glazed doors leading off to...
SITTING ROOM
14' 7" (4.44m) x 11' 6" (3.51m): Double glazed bay window to front with shutters. Feature marble fireplace with central electric fire. Radiator.
DINING ROOM
14' 7" (4.44m) x 13' 11" (4.24m): Understair recess and built-in understairs cupboard. Wood flooring continuing from hallway. Radiator. Opaque sliding glazed door to the kitchen and double glazed, double doors leading into the rear sun room.
KITCHEN
10' (3.05m) x 8' (2.44m): Modern fitted kitchen comprising quartz worktop surfaces with matching splashbacks. Inset single bowl sink with drainer and mixer tap. Four ring gas hob. Cupboards and drawers under with integrated Neff oven. Corner carousel unit. Built-in dishwasher and fridge. Integrated washing machine. Slide-out larder unit. Matching wall mounted cupboards with under lighting and central cooker hood. Downlighters. Hatch to roof. Radiator. Double glazed window to rear. Sun tube. Opaque double glazed door leading through to sun room.
SUN ROOM
18' 6" (5.64m) x 13' 9" (4.19m): An L-shaped room with double glazed window to rear and double glazed, double doors leading out onto the rear garden. Radiator, and additional electric radiator. Wood flooring throughout.
FIRST FLOOR
LANDING. Hatch to roof space which has been boarded and painted to provide a handy storage area. This could potentially be converted subject to the necessary planning consents. Doors leading off to...
BEDROOM 1
15' 2" (4.62m) x 11' 2" (3.40m): Two double glazed windows to front. A range of fitted bedroom furniture and storage. Two radiators.
BEDROOM 2
11' 2" (3.40m) x 9' 3" (2.82m): Double glazed window to rear with Estuary glimpses. Range of fitted wardrobes and storage units. Radiator.
SHOWER ROOM
8' 1" (2.46m) x 6' (1.83m): Recently re-fitted shower room now comprising of a double size walk-in shower cubicle with twin headed shower. Enclosed flush low level WC. Wash hand basin with mixer tap in a vanity unit with storage underneath. Back lit LED vanity mirror. Extractor fan. Downlighters. Chrome runged radiator. Opaque double glazed window to the rear.
OUTSIDE The rear courtyard garden faces in a southerly direction and has been brick paved by the present owners to provide a lovely low maintenance space, all fence enclosed with a timber garden shed and rear pedestrian gate.
DIRECTIONS: From the Exeter direction, proceed towards Exmouth on the A376. When approaching the town centre turn left just past the traffic lights onto Exeter Road. Turn right onto Woodville right and then straight ahead onto Salisbury Road. No.75 will be found half way down on the right hand side.
WHAT3WORDS: ///full.legs.become
COUNCIL TAX BAND: B
SERVICES: All mains services connected
Health and Safety Statement
We would like to bring to your attention the potential risks of viewing a property that you do not know. Please take care as we cannot be responsible for accidents that take place during a viewing.
Please Note
Items shown in photographs are not included unless specifically mentioned within the sales particular, they may be available by separate negotiations. Any services, heating systems, appliances or installations referred to in these particulars have not been tested and no warranty can be given that these are in working order. The photographs may have been taken using a wide angle lens.

Send this property to your friends
–Branch: exmouth –Email: EXMOUTH@HALLANDSCOTT.CO.UK –Telephone: 01395 265530–
Book a Viewing
If you are interested in viewing the property above, please complete the following form:
Make an Offer
If you are interested in buying the property above, please complete the following form and put your offer amount in, we will submit this to the vendor:
Send to a Friend
Do you know someone who may be interested in this property? Why not complete the following form with your details and that of your friend and we’ll send them a link.



