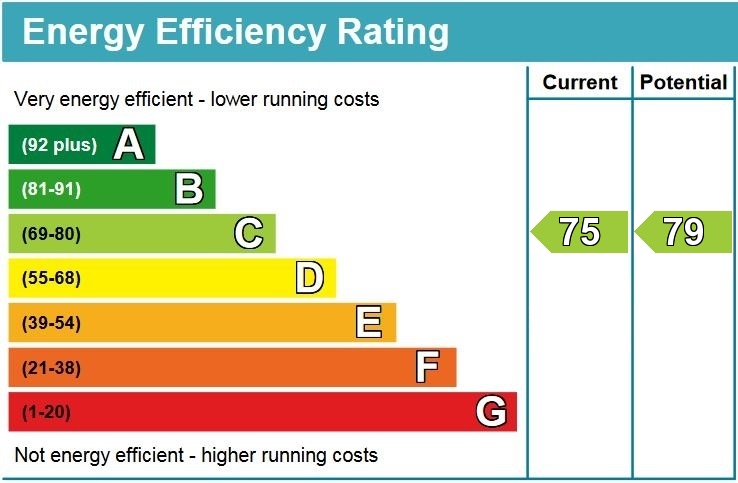Cyprus Road, Exmouth
£235,000
Available
2
bedrooms

2
bathrooms
1
reception
- Spacious Sitting / Dining Room
- Kitchen
- 2 Bedrooms - one with en-suite bathroom
- Separate shower room
- Double Glazing & Gas Central Heating
- Balcony
- Large Communal Gardens
- Garage & Parking
- No Onward Chain
in a superb location in the highly desirable "Avenues" area of Exmouth
Spacious Sitting / Dining Room
Kitchen
Two Bedrooms - one with en-suite bathroom
Separate shower room
Double Glazing & Gas Central Heating
Balcony
Large communal gardens
Garage
NO ONWARD CHAIN
LOCATION
The property is approximately half a mile from the town centre and seafront, with all local amenities close-by. For keen walkers there is access to many miles of coastal path starting at 'The Needle' at Orcombe Point, which denotes the start of the World Heritage coastline. The Exe Estuary has been designated an 'Area Of Outstanding Natural Beauty' and offers further exceptional walks and a cycle path leading to Lympstone and continues beyond through to Exeter. The opportunities to enjoy a variety of watersports in addition to equestrian and golfing pursuits in the area are also plentiful. Exmouth train station provides access to the nearby Cathedral city of Exeter and beyond. Exmouth, being a highly commutable coastal town and also within 20 minutes of the M5 motorway junction, offers an ideal base for those seeking an enhanced coastal lifestyle and enjoyment of all the area has to offer.
The accommodation comprises (all measurements are approximate):-
GROUND FLOOR
Communal entrance door with stairs leading upto the...
FIRST FLOOR
Private entrance door to Flat 6.
ENTRANCE LOBBY. Opaque glazed door leading through to the...
HALLWAY. Coved ceiling. Radiator. Built-in airing cupboard housing a factory lagged copper cylinder and shelving. Large built-in storage cupboard. Doors leading off to...
SITTING / DINING ROOM
16' 9" (5.11m) x 15' 3" (4.65m): Double glazed window to rear. Double glazed door leading out onto the balcony. Coved ceiling. Two radiators.
KITCHEN BREAKFAST ROOM
13' 3" (4.04m) x 8' (2.44m): Double glazed window to the rear. Roll edge worktop surfaces in tiled splashback. Stainless steel sink with double drainer. Cupboards under. Space for cooker, fridge freezer and washing machine. Wall mounted cupboards. Radiator.
BEDROOM 1
15' 8" (4.78m) x 12' 7" (3.84m): Double glazed window to the front. Range of fitted wardrobes and further storage. Radiator. Door to...
EN-SUITE
7' 2" (2.18m) x 6' 1" (1.85m): Panelled bath in full tiled surround with mixer shower tap. Pedestal wash hand basin. Low level WC. Walls in half height tiled surround. Radiator. Light with shaver point. Opaque double glazed window to side.
BEDROOM 2
11' 1" (3.38m) x 10' 5" (3.17m): Double glazed window to the front. Radiator.
SHOWER ROOM
6' 1" (1.85m) x 5' (1.52m): White suite comprising enclosed flush low level WC. Wall hung wash hand basin with mixer tap. Corner shower cubicle with curved double doors with built-in shower unit. Walls and floor in full tiled surround. Mirrored medicine cabinet with lighting above. Extractor fan. White runged radiator.
BALCONY
8' (2.44m) x 3' 6" (1.07m): Tiled floor with white wrought iron railings overlooking the communal gardens.
OUTSIDE
The communal grounds are large and well kept with an attractive double pond to the rear. There is a SINGLE GARAGE with up and over door.
DIRECTIONS: From Exmouth town centre, head out of town on Rolle Road. Upon reaching the roundabout head straight over into Douglas Avenue. Pass the new Deaf Academy on the left and Portland Avenue. Cyprus Road is your next turning on the left and Blue Cedar Court can be found towards the top on the left hand side.
WHAT3WORDS: ///moral.villa.suffer
TENURE LEASEHOLD: Until March 2172 - 1/9 Share of freehold
SERVICE CHARGE: £1988.88 per annum, payable in monthly/quarterly instalments.
SERVICES: All main services are connected
Health and Safety Statement
We would like to bring to your attention the potential risks of viewing a property that you do not know. Please take care as we cannot be responsible for accidents that take place during a viewing.
Please Note
Items shown in photographs are not included unless specifically mentioned within the sales particular, they may be available by separate negotiations. Any services, heating systems, appliances or installations referred to in these particulars have not been tested and no warranty can be given that these are in working order. The photographs may have been taken using a wide angle lens.

Send this property to your friends
–Branch: exmouth –Email: EXMOUTH@HALLANDSCOTT.CO.UK –Telephone: 01395 265530–
Book a Viewing
If you are interested in viewing the property above, please complete the following form:
Make an Offer
If you are interested in buying the property above, please complete the following form and put your offer amount in, we will submit this to the vendor:
Send to a Friend
Do you know someone who may be interested in this property? Why not complete the following form with your details and that of your friend and we’ll send them a link.



