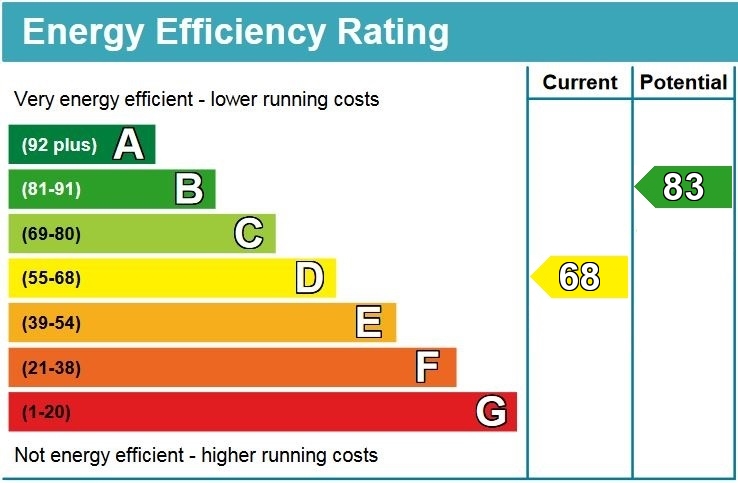Aldborough Court, Douglas Avenue, Exmouth
£229,950
SSTC
2
bedrooms

1
bathroom
1
reception
- Purpose Built
- Walking Distance Of Town And Beach
- Balcony Overlooking Gardens
- Two Double Bedrooms
- Beautiful Communal Gardens
- Car Port
- Electric Heating
- uPVC Double Glazing
- No Chain
Aldborough Court is located in the sought after "Avenues" area of Exmouth, being walking distance of the town and beach.
Exmouth is surrounded by the beautiful Devon Countryside, yet is only twelve miles by road or rail from the Cathedral City of Exeter with its intercity railway station, airport, connection to the M5 motorway and all major shops and facilities. The town of Exmouth boasts over three miles of golden sands and a vast estuary and east Devon coastline, including facilities of Woodbury Park golf and country club. A range of other amenities including boating, sailing, water ski-ing, walking, a modern sports centre, swimming pool and marina are all available. Exmouth has its own thriving shopping centre including Marks & Spencers by the train station and a variety of restaurants and other leisure opportunities.
Accommodation Comprises (all room sizes are approximate):-
COMMUNAL ENTRANCE DOOR
Private Entry System. Stairs leading to the first floor.
Private Entrance Door To The Apartment.
HALLWAY
Wall mounted entry phone. Electric radiator. Useful cloaks storage cupboard. Further storage cupboard. Airing cupboard housing the hot water cylinder with slatted shelving. Smoke alarm. Doors leading off to:-
SITTING/DINING ROOM 17'10" (5.44m) x 13'10" (4.22m)
uPVC double glazed window to front with lovely views over the communal gardens. Door leading to balcony. Fireplace with electric fire. Electric radiator. Doors to:-
BALCONY 11' (3.35m) x 5' 11" (1.80m)
A good sized space for outdoor dining/sitting during the fine weather, overlooking the lovely communal gardens. Tiled flooring with glass balustrades.
KITCHEN/BREAKFAST ROOM 14'5" (4.39m) x 8'10" (2.69m)
uPVC double glazed window to rear. Good range of cupboard and drawer storage units with roll edged work surfaces and tiled splashbacks. Stainless steel one and a half bowl sink with single drainer unit and mixer tap. The new electric cooker is included in the sale, filter hood above. Space and plumbing for washing machine. Further space for freestanding fridge / freezer etc. Electric radiator.
BEDROOM 1 14' 1" (4.29m) x 11' (3.35m)
uPVC double glazed window to front overlooking the Communal gardens. Built - in double wardrobe. Electric radiator.
BEDROOM 2 11' 6" (3.51m) x 11' 1" (3.38m)
uPVC double glazed window to rear. Built-in double wardrobe and also single wardrobe. Electric radiator.
BATHROOM 8' (2.44m) x 5' 6" (1.68m)
Two obscure glazed windows to rear. White suite comprising:- panelled bath with electric shower unit over in tiled surround. Pedestal wash hand basin. Low level W.C. Heated towel rail.
OUTSIDE
Aldborough Court has beautiful, well landscaped communal gardens with various pathways, including a bridge over the central pond feature. There are also well kept lawn areas with a good variety of mature trees and shrubs.
PARKING
Car Port - allocated to the side of the building.
TENURE - LEASEHOLD - approximately 930 years remaining
EQUAL SHARE OF THE FREEHOLD with the other apartment owners.
COMBINED SERVICE CHARGES, GROUND RENT AND BUILDINGS INSURANCE:- approximately £350 per quarter
NO PETS ARE ALLOWED
COUNCIL TAX BAND D
SERVICES
Mains Water, Drainage & Electricity are connected
DIRECTIONS
From Exmouth town centre, proceed up Rolle Street towards Salterton Road and at the mini roundabout go straight ahead continuing into Rolle Road. Bear left into Douglas Avenue passing the Devon Court Hotel on the right hand side. Aldborough Court can be found on the left, just before Long Lane. what3words///jazz.tigers.woven
Health and Safety Statement
We would like to bring to your attention the potential risks of viewing a property that you do not know. Please take care as we cannot be responsible for accidents that take place during a viewing.
Please Note
Items shown in photographs are not included unless specifically mentioned within the sales particular, they may be available by separate negotiations. Any services, heating systems, appliances or installations referred to in these particulars have not been tested and no warranty can be given that these are in working order. The photographs may have been taken using a wide angle lens.

Send this property to your friends
–Branch: exmouth –Email: EXMOUTH@HALLANDSCOTT.CO.UK –Telephone: 01395 265530–
Book a Viewing
If you are interested in viewing the property above, please complete the following form:
Make an Offer
If you are interested in buying the property above, please complete the following form and put your offer amount in, we will submit this to the vendor:
Send to a Friend
Do you know someone who may be interested in this property? Why not complete the following form with your details and that of your friend and we’ll send them a link.



