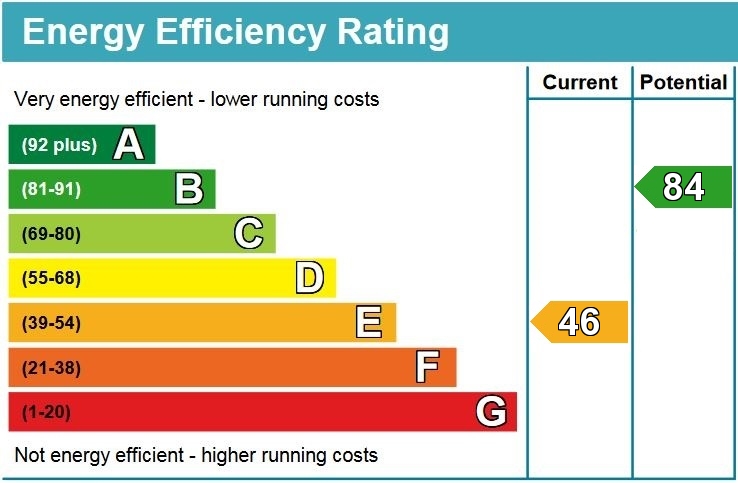Cowick Lane, Exeter
Offers Over £295,000
Sold
4
bedrooms

1
bathroom
2
receptions
- Sitting room and separate dining room
- Breakfast room and Kitchen
- Ground floor WC
- 4 Good size first floor bedrooms
- Bath / shower room and separate WC
- Gas central heating & uPVC double glazing
- Large enclosed rear garden
- Various outbuildings and three existing garages
- Recent new roof covering, driveway and parking
- AUCTION DATE - 15th August at 2pm
Being sold by traditional auction in conjunction with 247 Property Auctions
VIEWING DATES - 11am - 12pm:-
Thursday 25th July
Tuesday 30th July
Thursday 1st August
Tuesday 6th August
Thursday 8th August
Tuesday 13th August
PROPERTY DESCRIPTIONA large and versatile two storey, semi-detached house, now for modernisation, located in a popular residential area of St Thomas and being within easy reach of shops, schools and in turn the City Centre beyond.
This spacious period house comes to the market for the first time in many, many years and so represents a fantastic opportunity for not only owner-occupiers and investors but also developers by virtue of the large gardens and outbuildings. The exciting part being that there is a grant of planning permission in place for an additional dwelling, making this a highly sought-after and exciting project.
ACCOMMODATION
Ground floor: Entrance vestibule, hallway, kitchen, breakfast room, two further reception rooms, pantry, walk-in utility cupboard and a cloakroom/WC.
First floor: Landing, four bedrooms, bathroom, cloakroom/WC.
Outside: Front and rear gardens.
Parking: Driveway and garage to front along with two further garages to the rear, one enjoying hardstanding/forecourt.
WHAT3WORDS tester.agrees.raft
SITE MEASUREMENTS
0.05 hectares (0.13 acres).
PLANNING INFORMATION
A grant of planning permission, under application/appeal no. 24/0070/FUL, for 'Extension to existing house to create two dwellings each with garage and parking' was issued on Wed 08 May 2024 by Exeter City Council. For further information please visit: https://publicaccess.exeter.gov.uk/
TENURE
Freehold with vacant possession.
EPC
Rating: E.
Health and Safety Statement
We would like to bring to your attention the potential risks of viewing a property that you do not know. Please take care as we cannot be responsible for accidents that take place during a viewing.
Please Note
Items shown in photographs are not included unless specifically mentioned within the sales particular, they may be available by separate negotiations. Any services, heating systems, appliances or installations referred to in these particulars have not been tested and no warranty can be given that these are in working order. The photographs may have been taken using a wide angle lens.

Send this property to your friends
–Branch: exmouth –Email: EXMOUTH@HALLANDSCOTT.CO.UK –Telephone: 01395 265530–
Book a Viewing
If you are interested in viewing the property above, please complete the following form:
Make an Offer
If you are interested in buying the property above, please complete the following form and put your offer amount in, we will submit this to the vendor:
Send to a Friend
Do you know someone who may be interested in this property? Why not complete the following form with your details and that of your friend and we’ll send them a link.



