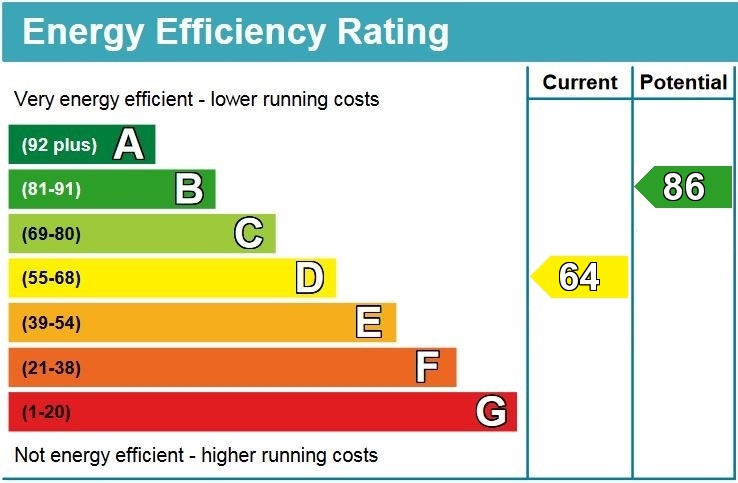Sylvan Close, Exmouth
£289,950
Available
2
bedrooms

1
bathroom
2
receptions
- Sitting room
- Fitted kitchen
- Conservatory overlooking rear garden
- 2 Double bedrooms
- Shower room
- Gas central heating & Double glazing
- Level hard landscaped front & rear garden
- Single garage
- Off road parking for 2-3 cars
- No onward chain
in a quiet cul de sac location offered for sale with no onward chain
and ideally situated for local amenities to include shop/post office, bus stops and access to the Exe Estuary cycle path.
Sitting room
Fitted kitchen
Conservatory overlooking the rear garden
2 Double bedrooms
Shower room
Gas central heating & Double glazing
Level hard landscaped front & rear garden
Single garage
Off road parking for 2-3 cars
No onward chain
DESCRIPTION: Situated in a quiet and popular cul-de-sac location is this 2 bedroom semi detached bungalow with off road parking to the front for 2/3 vehicles and a single garage. This gas centrally heated and uPVC double glazed property comprises hallway, sitting room, fitted kitchen with conservatory off overlooking the rear garden. There are 2 double bedrooms and a shower room with an electric shower. The front and rear gardens are fully enclosed and have been hard landscaped for ease of maintenance. An internal viewing is strongly advised to fully appreciate.
LOCATION: The property is situated in a popular residential area of Exmouth, in a quiet no through road, there is a shop / Post Office and bus stop within easy walking distance, and access to the start of the beautiful Exe Estuary Trail that connects Exmouth to Exeter is within a 10 minute walk.
The town of Exmouth boasts over three miles of glorious golden sands, Exmouth is renowned nationally as a regional centre for water sports activities - especially kitesurfing, sailing & windsurfing. Exmouth is a bustling town with a vibrant shopping centre that also hosts a wide range of leisure and entertainment facilities, including a cinema, sports amenities, M&S food hall, and a range of excellent restaurants. It is only 12 miles by road or rail from the Cathedral City of Exeter, with its Intercity railway station, international airport, connection to the M5 motorway and all major shops and facilities.
The accommodation comprises (all measurements are approximate):-
GROUND FLOOR
Covered opaque double glazed entrance door to the...
HALLWAY Opaque double glazed window to front. Radiator. Hatch to roof. Corner storage cupboard. Doors leading off to...
SITTING ROOM
13' (3.96m) x 11' (3.35m): Large double glazed window to front and double glazed window to side. Feature stone fireplace with a gas fire. Coved ceiling. Radiator. Fitted shelving.
KITCHEN
9' 8" (2.95m) x 9' 5" (2.87m): Wood effect worktop surfaces in tiled splashback with inset stainless steel sink and drainer with hot and cold water taps. Cupboards and drawers under. Matching wall mounted cupboards. Space for cooker and fridge freezer. Fitted cupboard housing the gas fired combi boiler. Fitted pantry cupboard with shelving. Double glazed window to rear and opaque double glazed window to side. Radiator. Double glazed door leading to...
CONSERVATORY
9' 8" (2.95m) x 5' 5" (1.65m): Double glazed windows to all sides overlooking the rear garden and double glazed door leading to outside.
BEDROOM 1
11' 5" (3.48m) x 9' 9" (2.97m): Double glazed window to front. Coved ceiling. Radiator.
BEDROOM 2
11' (3.35m) x 9' (2.74m): Double glazed window to rear. Coved ceiling. Radiator.
SHOWER ROOM
5' 7" (1.70m) x 5' 7" (1.70m): Oversized shower cubicle in full tiled surround with electric shower. Pedestal wash hand basin in tiled splashback. Low level WC. Opaque double glazed window to the rear. Coved ceiling. Radiator. Electric bar heater. Extractor fan.
To the FRONT of the property is a gated driveway leading right down the side of the property to the rear and to the garage. The front garden has been hard landscaped with a wall enclosure and a crazy paved path leading to the entrance door.
The REAR GARDEN has also been hard landscaped with some shrub borders and fence enclosure. There is a SINGLE GARAGE with up and over door, power and light.
DIRECTIONS: On entering Exmouth on the A376, go past the speed camera and take the next left into Rivermead Avenue and immediately right again into Sylvan Close. The property will be found on the left hand side.
WHAT3WORDS///horn.bumps.elder
COUNCIL TAX: Band C - £2064.60
Health and Safety Statement
We would like to bring to your attention the potential risks of viewing a property that you do not know. Please take care as we cannot be responsible for accidents that take place during a viewing.
Please Note
Items shown in photographs are not included unless specifically mentioned within the sales particular, they may be available by separate negotiations. Any services, heating systems, appliances or installations referred to in these particulars have not been tested and no warranty can be given that these are in working order. The photographs may have been taken using a wide angle lens.

Send this property to your friends
–Branch: exmouth –Email: EXMOUTH@HALLANDSCOTT.CO.UK –Telephone: 01395 265530–
Book a Viewing
If you are interested in viewing the property above, please complete the following form:
Make an Offer
If you are interested in buying the property above, please complete the following form and put your offer amount in, we will submit this to the vendor:
Send to a Friend
Do you know someone who may be interested in this property? Why not complete the following form with your details and that of your friend and we’ll send them a link.



