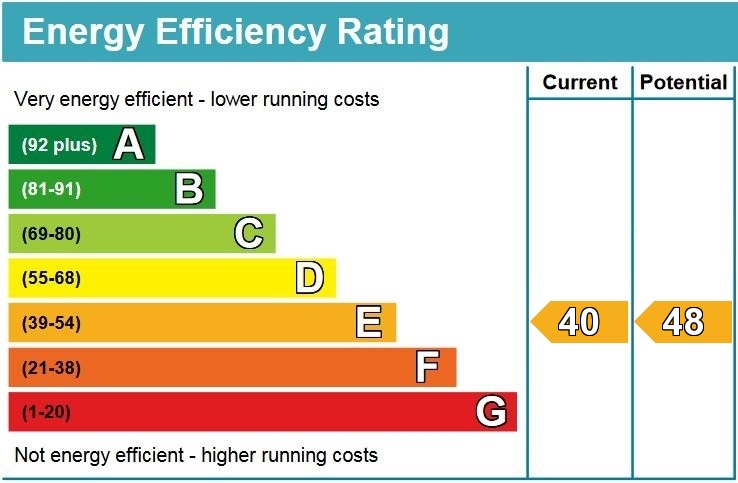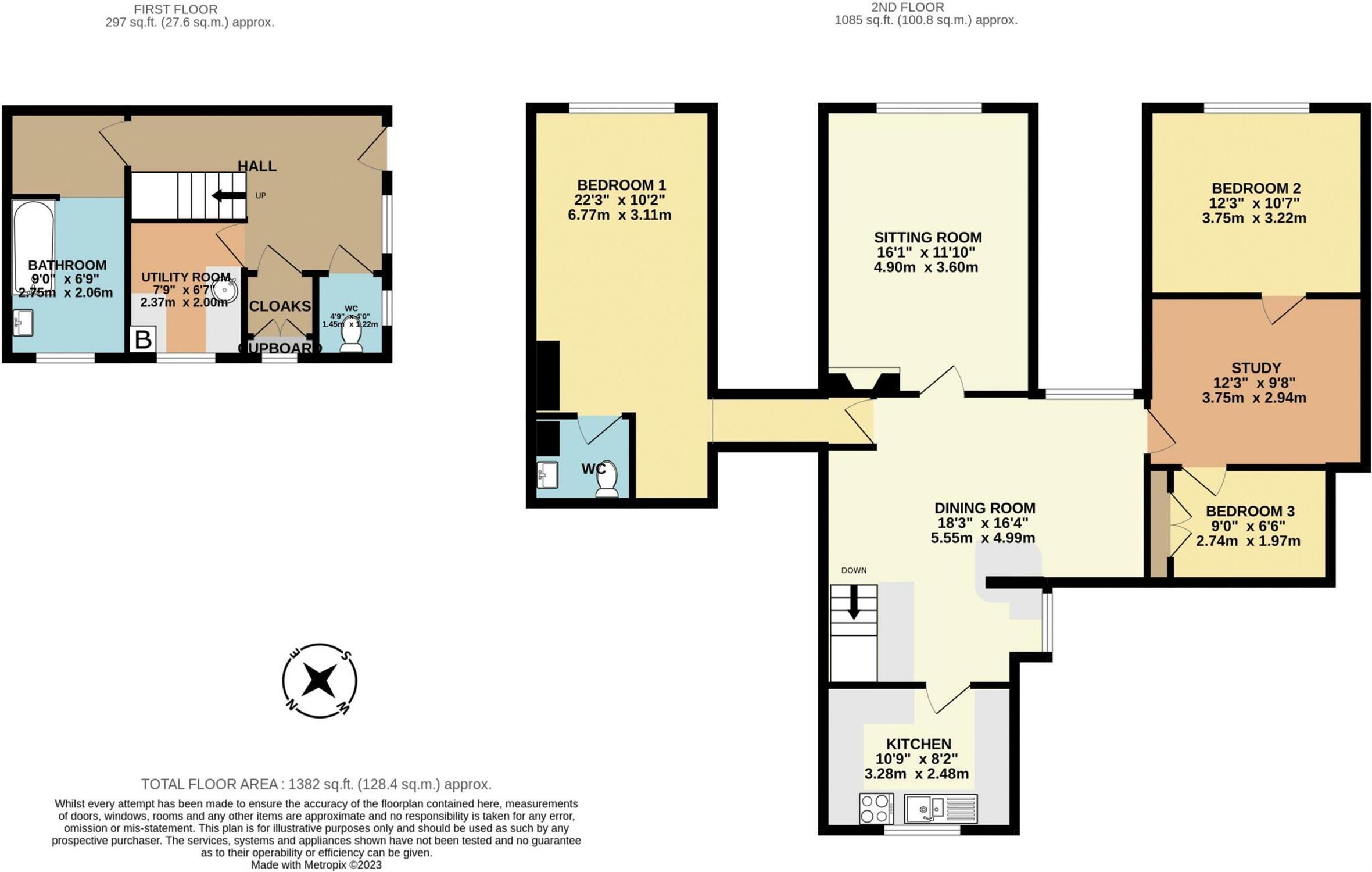Lansdowne Road, Budleigh Salterton
Guide Price £299,950
Sold
3
bedrooms

2
bathrooms
2
receptions
- Quiet Sought After Location
- One Of Only Three Apartments
- Lots Of Character
- Attractive Sitting Room And Separate Dining Room
- Modern Kitchen And Separate Utility
- Three Well Proportioned Bedrooms - Master En-Suite
- Roof Terrace With Views
- Detached Garage With Parking Space In Front
· Attractive sitting room and separate dining room
· Roof terrace with views to the South-West
· Modern kitchen and separate utility room
· Three well proportioned bedrooms – one with en-suite WC
· Useful study
· Modern first floor bathroom and separate WC
· Gas central heating
· Detached single garage with a parking space in front
· Lovely woodland views
· Re-roofed and external decoration in 2021
· Quiet and sought after location
· Convenient for the Jurassic coastal path and East Devon Golf Course
An internal inspection of this exceptional apartment is essential to appreciate the size and quality of accommodation it offers. Peacefully situated in one of Budleigh Salterton’s most prepossessing roads it occupies part of the first floor and the whole of the second floor in an imposing house dating from 1912. Heathgate is divided into just three apartments and stands in expansive grounds which are the responsibility of the ground floor apartment.
The accommodation is extremely versatile comprising modern kitchen with built-in appliances and separate utility room, dining room enjoying access to a small roof terrace with views to the South-West, sitting room with an ornamental fireplace, main bedroom with an en-suite W.C., two further bedrooms, bathroom, separate cloakroom, study and useful store room. Outside the property benefits from a single detached garage with a parking space for one vehicle in front. Other features include gas central heating with the outside of the building being painted alongside a new roof covering in 2021.
Lansdowne Road lies just over a mile from Budleigh Salterton town centre and seafront. Situated close by is a bus stop at the bottom of the road and there is easy access to the beautiful Jurassic coastal path and highly acclaimed East Devon Golf Course. The property also benefits from an external redecoration and a new roof covering in 2021. This would make an ideal permanent or second home and to avoid disappointment an early viewing is strongly recommended.
THE COASTAL TOWN OF BUDLEIGH SALTERTON
“Lansdowne Road is just over a mile from Budleigh Salterton town centre and seafront, with all local amenities close by. It is also only 5 miles from Exmouth, which has its own railway station on the Avocet line, linking to Exeter and the Great Western line and Waterloo line. The town is also only half an hours’ drive from Exeter, Devon’s capital city, which has links to the A38 to Plymouth and the M5 to Bristol and beyond. Budleigh Salterton is only 11 miles from Exeter International Airport. Budleigh Salterton provides an excellent range of amenities with varied shopping, restaurants, public houses, health centre and a pretty pebble beach. Sporting facilities include bowls, tennis and croquet with many clubs nearby and the renowned East Devon Golf Club. There are clubs and societies catering for a wide range of interests and the town hosts highly respected Literacy and Music festivals. Further amenities are available in the nearby coastal towns of Exmouth and Sidmouth. The M5 (Junction 30) is about 8 miles away with the Cathedral City of Exeter”
UTILITY ROOM
7' 9'' x 6' 7'' (2.37m x 2.00m)
BATHROOM
9' 0'' x 6' 9'' (2.75m x 2.06m)
SITTING ROOM
16' 1'' x 11' 10'' (4.90m x 3.60m)
DINING ROOM
18' 3'' x 16' 4'' (5.55m x 4.99m)
KITCHEN
10' 9'' x 8' 2'' (3.28m x 2.48m)
BEDROOM 1
22' 3'' x 10' 2'' (6.77m x 3.11m)
BEDROOM 2
12' 4'' x 10' 7'' (3.75m x 3.22m)
STUDY
12' 4'' x 9' 8'' (3.75m x 2.94m)
BEDROOM 3
9' 0'' x 6' 6'' (2.74m x 1.97m)
SERVICES
All mains services are connected.
TENURE AND OUTGOINGS
Freehold and responsible for a 20% share towards the communal upkeep of the building. Each apartment pays their own building insurance and for Flat 3 this was £160, last paid in April 2023.
COUNCIL TAX BAND D
DIRECTIONS
From the traffic lights at the top of Budleigh Salterton High Street proceed away from the town along West Hill bearing right onto Exmouth Road after about half a mile. Lansdowne Road is then the second turning on the left hand side just before reaching Knowle Corner. Heathgate will then be found a short way up on the left hand side.
Health and Safety Statement
We would like to bring to your attention the potential risks of viewing a property that you do not know. Please take care as we cannot be responsible for accidents that take place during a viewing.
Please Note
Items shown in photographs are not included unless specifically mentioned within the sales particular, they may be available by separate negotiations. Any services, heating systems, appliances or installations referred to in these particulars have not been tested and no warranty can be given that these are in working order. The photographs may have been taken using a wide angle lens.

Send this property to your friends
–Branch: exmouth –Email: EXMOUTH@HALLANDSCOTT.CO.UK –Telephone: 01395 265530–
Book a Viewing
If you are interested in viewing the property above, please complete the following form:
Make an Offer
If you are interested in buying the property above, please complete the following form and put your offer amount in, we will submit this to the vendor:
Send to a Friend
Do you know someone who may be interested in this property? Why not complete the following form with your details and that of your friend and we’ll send them a link.



