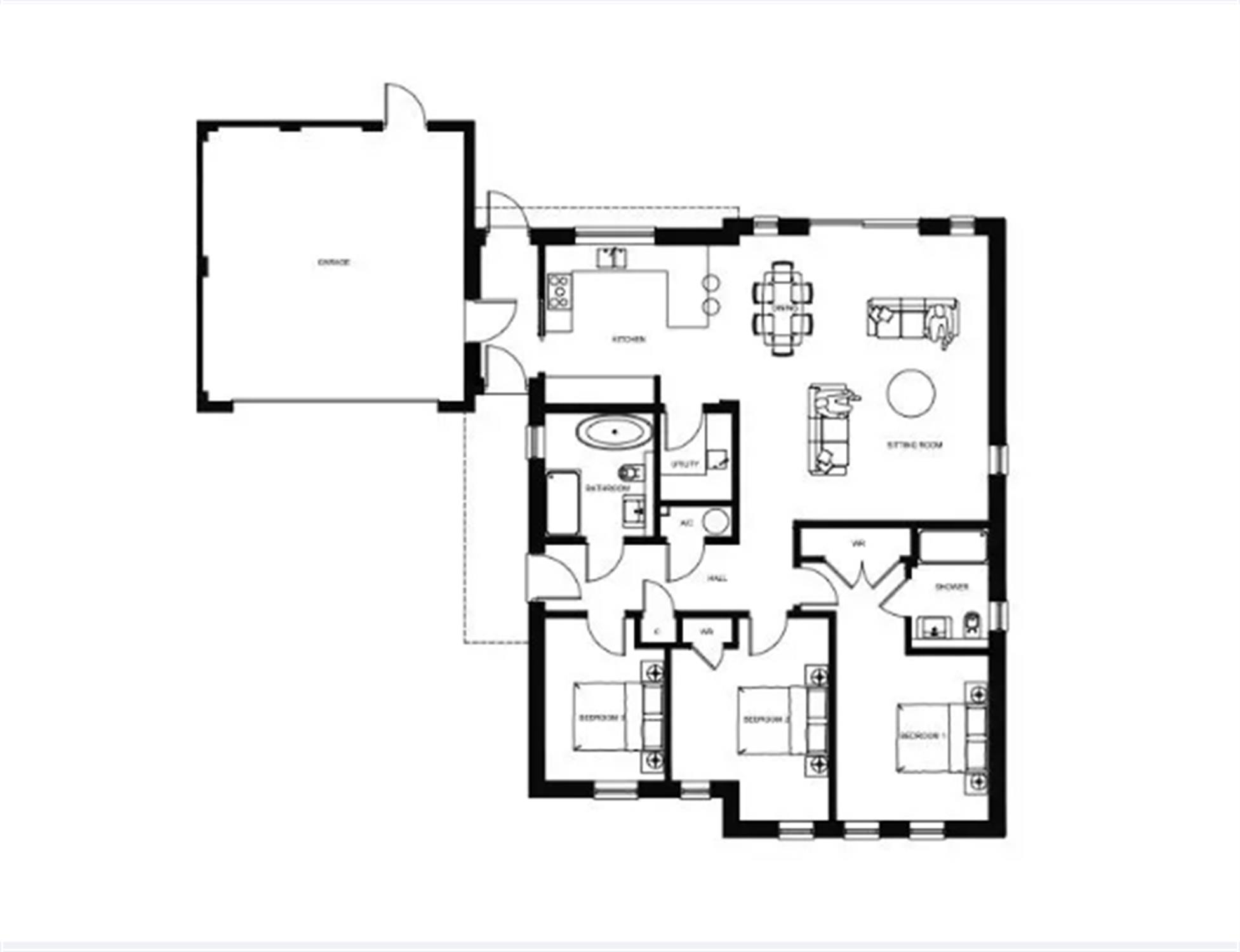Berkeley Park, Exeter Road, Topsham, Exeter
£925,000
Sold
3
bedrooms

2
bathrooms
2
receptions
- Level Walk To Town Centre
- Zero Carbon Home
- Three Double Bedrooms
- Spacious Open Plan Living Space
- German Contemporary Kitchen - Bosch Appliances
- Three Double Bedrooms
- Two Luxurious Bathrooms
- Double Garage
- Parking
- Low Energy Bills
LOCATION
Berkeley Park is a desirable development of two, three & four bedroom bungalows and houses on the edge of sought after Topsham. It is a level walking distance into the town and it is also close to bus stops and schools.
RECEPTION HALL
Storage cupboard. Airing cupboard.
SITTING/DINING ROOM
18' 3" (5.56m) x 21' 10" (6.65m)
KITCHEN
14' 3" (4.34m) x 11' 7" (3.53m)
UTILITY
5' 3" (1.60m) x 6' 5" (1.96m)
BEDROOM 1
11' 3" (3.43m) x 12' 2" (3.71m) + alcove and wardrobe
EN-SUITE
5' 7" (1.70m) x 8' 9" (2.67m)
BEDROOM 2
11' 6" (3.51m) x 15' (4.57m) MAX - including wardrobe
BEDROOM 3
8' 8" (2.64m) x 12' (3.66m) MAX
BATHROOM
8' 1" (2.46m) x 9' 1" (2.77m)
DOUBLE GARAGE
19' 3" (5.87m) x 20' 3" (6.17m)
Health and Safety Statement
We would like to bring to your attention the potential risks of viewing a property that you do not know. Please take care as we cannot be responsible for accidents that take place during a viewing.
Please Note
Items shown in photographs are not included unless specifically mentioned within the sales particular, they may be available by separate negotiations. Any services, heating systems, appliances or installations referred to in these particulars have not been tested and no warranty can be given that these are in working order. The photographs may have been taken using a wide angle lens.
Send this property to your friends
–Branch: exmouth –Email: EXMOUTH@HALLANDSCOTT.CO.UK –Telephone: 01395 265530–
Book a Viewing
If you are interested in viewing the property above, please complete the following form:
Make an Offer
If you are interested in buying the property above, please complete the following form and put your offer amount in, we will submit this to the vendor:
Send to a Friend
Do you know someone who may be interested in this property? Why not complete the following form with your details and that of your friend and we’ll send them a link.



